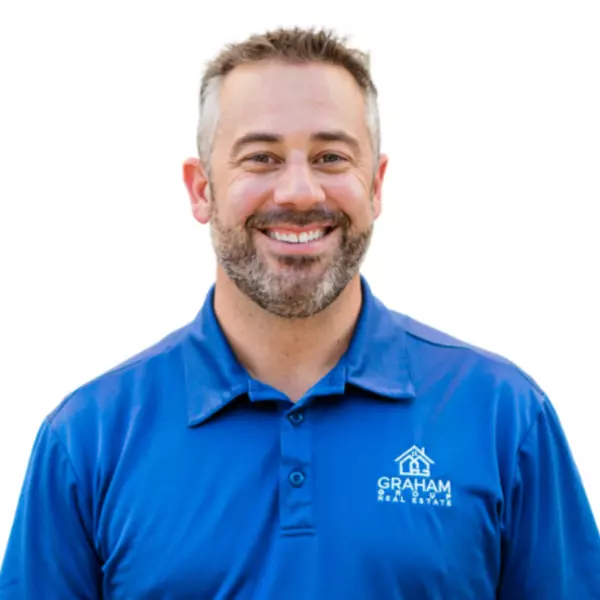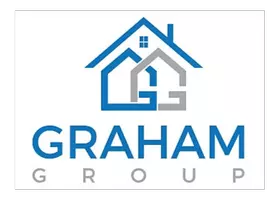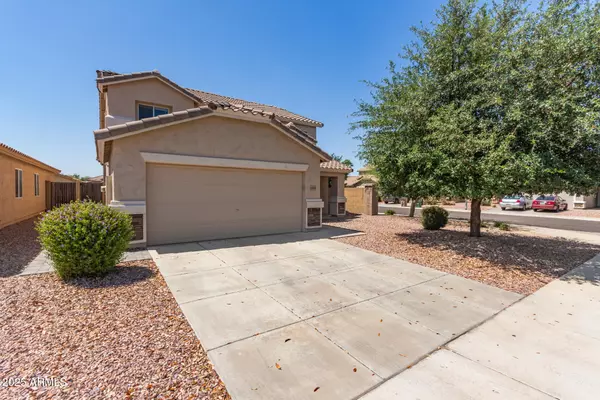$405,000
For more information regarding the value of a property, please contact us for a free consultation.
11641 W RETHEFORD Road Youngtown, AZ 85363
4 Beds
3 Baths
2,375 SqFt
Key Details
Sold Price $405,000
Property Type Single Family Home
Sub Type Single Family Residence
Listing Status Sold
Purchase Type For Sale
Square Footage 2,375 sqft
Price per Sqft $170
Subdivision Agua Fria Ranch
MLS Listing ID 6869073
Sold Date 08/28/25
Style Ranch
Bedrooms 4
HOA Fees $38/qua
HOA Y/N Yes
Year Built 2003
Annual Tax Amount $2,036
Tax Year 2024
Lot Size 5,548 Sqft
Acres 0.13
Property Sub-Type Single Family Residence
Source Arizona Regional Multiple Listing Service (ARMLS)
Property Description
Charming 2-story home in Agua Fria Ranch is now on the market and priced to sell! This beauty is situated on a prime corner lot and boasts a welcoming curb appeal & a 2-car garage with attached cabinets for extra storage. The interior showcases bright living areas with plenty of natural light, and a full bedroom and bathroom downstairs. You'll love the impeccable kitchen equipped with recessed lighting, cabinetry for abundant storage, ample counter space, and matching appliances. The spacious loft is an ideal entertaining area. The primary bedroom adds extra comfort, a walk-in closet & an ensuite. The beautifully landscaped backyard provides great space featuring pavers and a lovely fire pit, perfect for gathering around with your loved ones to share fun stories. Welcome home
Location
State AZ
County Maricopa
Community Agua Fria Ranch
Direction From AZ-101, head west to Olive Ave, turn right onto N Agua Fria Ranch Rd, turn right onto W Retheford Rd, turn right onto N 116th Ln. Property will be on the left.
Rooms
Other Rooms Loft
Master Bedroom Upstairs
Den/Bedroom Plus 5
Separate Den/Office N
Interior
Interior Features High Speed Internet, Upstairs, Eat-in Kitchen, 9+ Flat Ceilings, Full Bth Master Bdrm, Laminate Counters
Heating Electric
Cooling Central Air, Ceiling Fan(s)
Flooring Carpet, Tile
Fireplaces Type None
Fireplace No
Window Features Solar Screens,Dual Pane
SPA None
Exterior
Parking Features Garage Door Opener, Direct Access, Attch'd Gar Cabinets
Garage Spaces 2.0
Garage Description 2.0
Fence Block
Pool None
Community Features Playground, Biking/Walking Path
Roof Type Tile
Accessibility Bath Lever Faucets
Porch Covered Patio(s), Patio
Private Pool No
Building
Lot Description Corner Lot, Gravel/Stone Front, Synthetic Grass Back
Story 2
Builder Name PULTE HOMES
Sewer Public Sewer
Water Pvt Water Company
Architectural Style Ranch
New Construction No
Schools
Elementary Schools Luke Elementary School
Middle Schools Luke Elementary School
High Schools Dysart High School
School District Dysart Unified District
Others
HOA Name Agua Fria Ranch
HOA Fee Include Maintenance Grounds
Senior Community No
Tax ID 501-45-620
Ownership Fee Simple
Acceptable Financing Cash, Conventional, FHA, VA Loan
Horse Property N
Listing Terms Cash, Conventional, FHA, VA Loan
Financing Conventional
Read Less
Want to know what your home might be worth? Contact us for a FREE valuation!

Our team is ready to help you sell your home for the highest possible price ASAP

Copyright 2025 Arizona Regional Multiple Listing Service, Inc. All rights reserved.
Bought with West USA Realty





