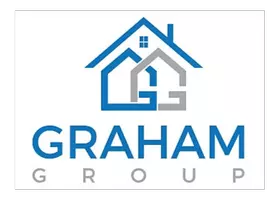$800,000
For more information regarding the value of a property, please contact us for a free consultation.
2040 W Gail Road Queen Creek, AZ 85142
4 Beds
2.5 Baths
2,403 SqFt
Key Details
Sold Price $800,000
Property Type Single Family Home
Sub Type Single Family Residence
Listing Status Sold
Purchase Type For Sale
Square Footage 2,403 sqft
Price per Sqft $332
Subdivision Chandler Heights Ranches
MLS Listing ID 6831115
Sold Date 05/27/25
Bedrooms 4
HOA Y/N No
Year Built 2022
Annual Tax Amount $2,591
Tax Year 2024
Lot Size 1.241 Acres
Acres 1.24
Property Sub-Type Single Family Residence
Source Arizona Regional Multiple Listing Service (ARMLS)
Property Description
Country Living with Mountain Views on 1.25 Acres - Close to Amenities!
Enjoy country living with convenience to stores and restaurants on this 1.25-acre, fully fenced, flat property, on a paved road. The 12-foot RV gates on both sides provide easy backyard access. A private well services the property, with water lines available for future connection. This 4-bedroom, 2.5-bath home features superior finishes, including 12-foot tongue and groove ceilings in the living areas, 10-foot ceilings in the bedrooms, stunning kitchen cabinets, neutral ceramic tile, Anderson windows, and a 16-foot glass wall leading to a north-facing back patio. The oversized 4-car garage is 24 feet long with a tall entry. Don't miss this opportunity!
Location
State AZ
County Pinal
Community Chandler Heights Ranches
Direction From Hunt Hwy go South on Gary for about 1.5 miles, Right on Gail. Property on the Right.
Rooms
Other Rooms Great Room
Den/Bedroom Plus 4
Separate Den/Office N
Interior
Interior Features High Speed Internet, Double Vanity, 9+ Flat Ceilings, Soft Water Loop, Kitchen Island, Separate Shwr & Tub
Heating Electric
Cooling Central Air, Ceiling Fan(s)
Flooring Carpet, Tile
Fireplaces Type None
Fireplace No
Window Features Dual Pane
Appliance Electric Cooktop
SPA None
Exterior
Parking Features RV Gate, Garage Door Opener, Extended Length Garage
Garage Spaces 4.0
Garage Description 4.0
Fence Block
Pool None
View Mountain(s)
Roof Type Composition
Porch Covered Patio(s)
Private Pool No
Building
Lot Description Gravel/Stone Front
Story 1
Builder Name Owner Build
Sewer Septic Tank
Water Private Well
New Construction No
Schools
Elementary Schools San Tan Heights Elementary
Middle Schools San Tan Heights Elementary
High Schools San Tan Foothills High School
School District Florence Unified School District
Others
HOA Fee Include No Fees
Senior Community No
Tax ID 509-14-040-F
Ownership Fee Simple
Acceptable Financing Cash, Conventional, VA Loan
Horse Property N
Listing Terms Cash, Conventional, VA Loan
Financing Conventional
Read Less
Want to know what your home might be worth? Contact us for a FREE valuation!

Our team is ready to help you sell your home for the highest possible price ASAP

Copyright 2025 Arizona Regional Multiple Listing Service, Inc. All rights reserved.
Bought with Realty ONE Group





