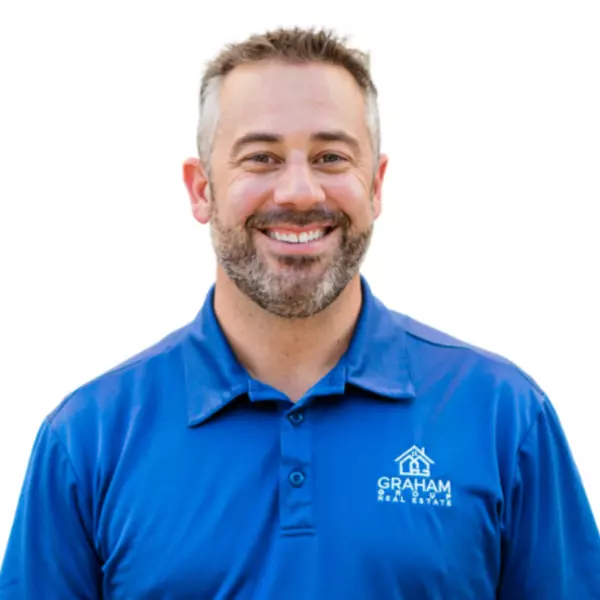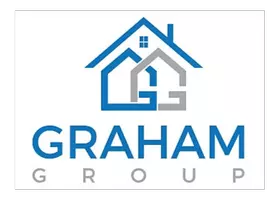$615,000
For more information regarding the value of a property, please contact us for a free consultation.
1400 E BETHANY HOME Road #27 Phoenix, AZ 85014
2 Beds
2.5 Baths
1,773 SqFt
Key Details
Sold Price $615,000
Property Type Townhouse
Sub Type Townhouse
Listing Status Sold
Purchase Type For Sale
Square Footage 1,773 sqft
Price per Sqft $346
Subdivision Mason Bethany Townhomes
MLS Listing ID 6820018
Sold Date 05/07/25
Bedrooms 2
HOA Fees $375/mo
HOA Y/N Yes
Originating Board Arizona Regional Multiple Listing Service (ARMLS)
Year Built 2017
Annual Tax Amount $3,946
Tax Year 2024
Lot Size 1,203 Sqft
Acres 0.03
Property Sub-Type Townhouse
Property Description
Welcome to your dream home in one of Phoenix's most sought-after neighborhoods! This beautifully designed 2-bedroom, 2.5-bathroom townhome offers the perfect blend of modern comfort and prime location. Nestled in the best school district, this home is ideal for families, professionals, and anyone looking to experience the best of Central Phoenix.
Step inside to find spacious open-concept living, high-end finishes, and abundant natural light. The gourmet kitchen boasts stainless steel appliances, quartz countertops, and ample storage, making it perfect for entertaining. Both bedrooms feature en-suite bathrooms, ensuring privacy and convenience. You're surrounded by top-rated local restaurants, trendy coffee shops, and boutique shopping, all within walking distance!
Location
State AZ
County Maricopa
Community Mason Bethany Townhomes
Rooms
Other Rooms Great Room
Master Bedroom Upstairs
Den/Bedroom Plus 2
Separate Den/Office N
Interior
Interior Features High Speed Internet, Granite Counters, Double Vanity, Upstairs, 9+ Flat Ceilings, Kitchen Island, Pantry, 2 Master Baths, 3/4 Bath Master Bdrm
Heating Electric
Cooling Central Air, Ceiling Fan(s), Programmable Thmstat
Flooring Carpet, Wood
Fireplaces Type None
Fireplace No
Window Features Low-Emissivity Windows,Dual Pane
Appliance Gas Cooktop
SPA None
Exterior
Exterior Feature Balcony
Parking Features Garage Door Opener
Garage Spaces 2.0
Garage Description 2.0
Fence Block
Pool Lap
Community Features Community Pool, Near Bus Stop
Amenities Available Other
View Mountain(s)
Roof Type Composition
Porch Patio
Private Pool Yes
Building
Lot Description Desert Back, Grass Front
Story 3
Builder Name LIVURBN
Sewer Public Sewer
Water City Water
Structure Type Balcony
New Construction No
Schools
Elementary Schools Madison Rose Lane School
Middle Schools Madison #1 Elementary School
High Schools North High School
School District Phoenix Union High School District
Others
HOA Name The Mason Community
HOA Fee Include Other (See Remarks)
Senior Community No
Tax ID 161-11-349
Ownership Fee Simple
Acceptable Financing Cash, Conventional, FHA, VA Loan
Horse Property N
Listing Terms Cash, Conventional, FHA, VA Loan
Financing Conventional
Read Less
Want to know what your home might be worth? Contact us for a FREE valuation!

Our team is ready to help you sell your home for the highest possible price ASAP

Copyright 2025 Arizona Regional Multiple Listing Service, Inc. All rights reserved.
Bought with Jason Mitchell Real Estate





