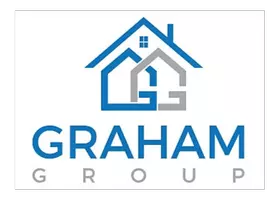$795,000
For more information regarding the value of a property, please contact us for a free consultation.
3130 E BATTALA Court Gilbert, AZ 85297
5 Beds
4 Baths
3,672 SqFt
Key Details
Sold Price $795,000
Property Type Single Family Home
Sub Type Single Family Residence
Listing Status Sold
Purchase Type For Sale
Square Footage 3,672 sqft
Price per Sqft $216
Subdivision Stratland Estates
MLS Listing ID 6781672
Sold Date 03/03/25
Style Contemporary
Bedrooms 5
HOA Fees $110/qua
HOA Y/N Yes
Year Built 2007
Annual Tax Amount $4,451
Tax Year 2023
Lot Size 8,807 Sqft
Acres 0.2
Property Sub-Type Single Family Residence
Source Arizona Regional Multiple Listing Service (ARMLS)
Property Description
BACK ON MARKET! Step inside this STUNNING STRATLAND ESTATES home and experience the lifestyle it offers. This home has it all - 5 spacious bedrooms, A LOFT, + A DEN, giving everyone their own corner of comfort. Picture yourself in the incredible primary suite, complete with its own private sitting area. Need space? This is as good as it gets! The gourmet kitchen is a chef's dream appointed with stainless steel appliances, a built-in fridge and granite counterops, with a breakfast bar for casual mornings, and a formal dining area that opens to a private courtyard, perfect for intimate gatherings. And just wait until you see the entertainer's backyard! A built-in BBQ, sparkling pool, and perfectly manicured landscaping make it the ultimate spot for hosting or unwinding. Plus, bring all your toys because the 4-car tandem garage has room for it all. Located in THE HEART of GILBERT, built in 2007 and ready for its next owner, opportunities like this are rare. Don't miss it! See SPDS - both HVAC's replaced in 2023, complete interior painted 10/24 and recently painted exterior.
Location
State AZ
County Maricopa
Community Stratland Estates
Direction North to Melrose St, South on Banning, East on Battala to house on your left.
Rooms
Other Rooms Loft, Family Room
Master Bedroom Upstairs
Den/Bedroom Plus 7
Separate Den/Office Y
Interior
Interior Features High Speed Internet, Granite Counters, Double Vanity, Upstairs, Eat-in Kitchen, Breakfast Bar, Soft Water Loop, Vaulted Ceiling(s), Kitchen Island, Pantry, Full Bth Master Bdrm, Separate Shwr & Tub
Heating Natural Gas
Cooling Central Air, Ceiling Fan(s), Programmable Thmstat
Flooring Carpet, Tile
Fireplaces Type 1 Fireplace, Exterior Fireplace, Family Room, Gas
Fireplace Yes
Window Features Solar Screens,Dual Pane
SPA None
Laundry Wshr/Dry HookUp Only
Exterior
Exterior Feature Balcony, Private Yard, Built-in Barbecue
Parking Features Tandem Garage, Garage Door Opener, Direct Access, Attch'd Gar Cabinets
Garage Spaces 4.0
Garage Description 4.0
Fence Block, Wrought Iron
Pool Private
Community Features Playground, Biking/Walking Path
Roof Type Tile
Porch Covered Patio(s), Patio
Building
Lot Description Sprinklers In Rear, Sprinklers In Front, Desert Back, Gravel/Stone Front, Gravel/Stone Back, Synthetic Grass Frnt, Auto Timer H2O Front, Auto Timer H2O Back
Story 2
Builder Name Sunwest
Sewer Public Sewer
Water City Water
Architectural Style Contemporary
Structure Type Balcony,Private Yard,Built-in Barbecue
New Construction No
Schools
Elementary Schools San Tan Elementary
Middle Schools Sossaman Middle School
High Schools Higley High School
School District Higley Unified School District
Others
HOA Name Stratland Estates
HOA Fee Include Maintenance Grounds
Senior Community No
Tax ID 304-52-636
Ownership Fee Simple
Acceptable Financing Cash, Conventional, VA Loan
Horse Property N
Listing Terms Cash, Conventional, VA Loan
Financing Conventional
Read Less
Want to know what your home might be worth? Contact us for a FREE valuation!

Our team is ready to help you sell your home for the highest possible price ASAP

Copyright 2025 Arizona Regional Multiple Listing Service, Inc. All rights reserved.
Bought with eXp Realty





