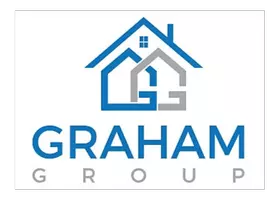$545,000
For more information regarding the value of a property, please contact us for a free consultation.
1449 W ISLANDIA Drive Gilbert, AZ 85233
3 Beds
2 Baths
1,846 SqFt
Key Details
Sold Price $545,000
Property Type Single Family Home
Sub Type Single Family Residence
Listing Status Sold
Purchase Type For Sale
Square Footage 1,846 sqft
Price per Sqft $295
Subdivision Bayview
MLS Listing ID 6811127
Sold Date 02/28/25
Style Contemporary
Bedrooms 3
HOA Fees $31/mo
HOA Y/N Yes
Year Built 1988
Annual Tax Amount $2,186
Tax Year 2024
Lot Size 7,775 Sqft
Acres 0.18
Property Sub-Type Single Family Residence
Source Arizona Regional Multiple Listing Service (ARMLS)
Property Description
Seller Financing now available at 6.124% APR with a reasonable down payment on this great three bedroom home with a pool and three car garage. Seperate living & family room, soaring vaulted ceilings, a wood-burning fireplace.. The kitchen has granite counters with tile backsplash, track lighting, newer white cabinetry. The main bedroom offers an ensuite bathroom with a separate tub & shower, dual vanities, and a walk-in closet. Roof completely replaced about six years ago. Freshly painted exterior within the last year. New pool pump just installed. Newer stamped concrete patio and cool deck around pool.
Location
State AZ
County Maricopa
Community Bayview
Direction from McQueen Rd and W Warner Rd Head north on S McQueen Road. Turn right onto W Warner Road. Turn left onto S Islands Drive W. Turn left onto W Islandia Drive; the destination will be on your left
Rooms
Other Rooms Great Room, Family Room
Den/Bedroom Plus 3
Separate Den/Office N
Interior
Interior Features High Speed Internet, Granite Counters, Double Vanity, Vaulted Ceiling(s), Pantry, Full Bth Master Bdrm, Separate Shwr & Tub
Heating Electric
Cooling Central Air, Ceiling Fan(s)
Flooring Carpet, Laminate, Tile
Fireplaces Type 1 Fireplace, Family Room
Fireplace Yes
SPA None
Laundry Wshr/Dry HookUp Only
Exterior
Parking Features Garage Door Opener, Direct Access
Garage Spaces 3.0
Garage Description 3.0
Fence Block
Pool Private
Community Features Lake, Playground, Biking/Walking Path
Roof Type Tile
Porch Covered Patio(s), Patio
Building
Lot Description Desert Back, Desert Front, Gravel/Stone Back, Grass Front, Synthetic Grass Back
Story 1
Builder Name unknown
Sewer Public Sewer
Water City Water
Architectural Style Contemporary
New Construction No
Schools
Elementary Schools Islands Elementary School
Middle Schools Mesquite Jr High School
High Schools Mesquite High School
School District Gilbert Unified District
Others
HOA Name The Island
HOA Fee Include Maintenance Grounds
Senior Community No
Tax ID 302-30-346
Ownership Fee Simple
Acceptable Financing Owner May Carry, Cash, Conventional, FHA, Lease Purchase, VA Loan, Wraparound
Horse Property N
Listing Terms Owner May Carry, Cash, Conventional, FHA, Lease Purchase, VA Loan, Wraparound
Financing Cash
Read Less
Want to know what your home might be worth? Contact us for a FREE valuation!

Our team is ready to help you sell your home for the highest possible price ASAP

Copyright 2025 Arizona Regional Multiple Listing Service, Inc. All rights reserved.
Bought with West USA Realty





