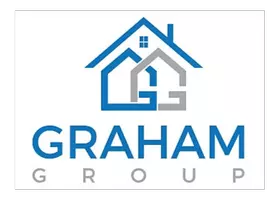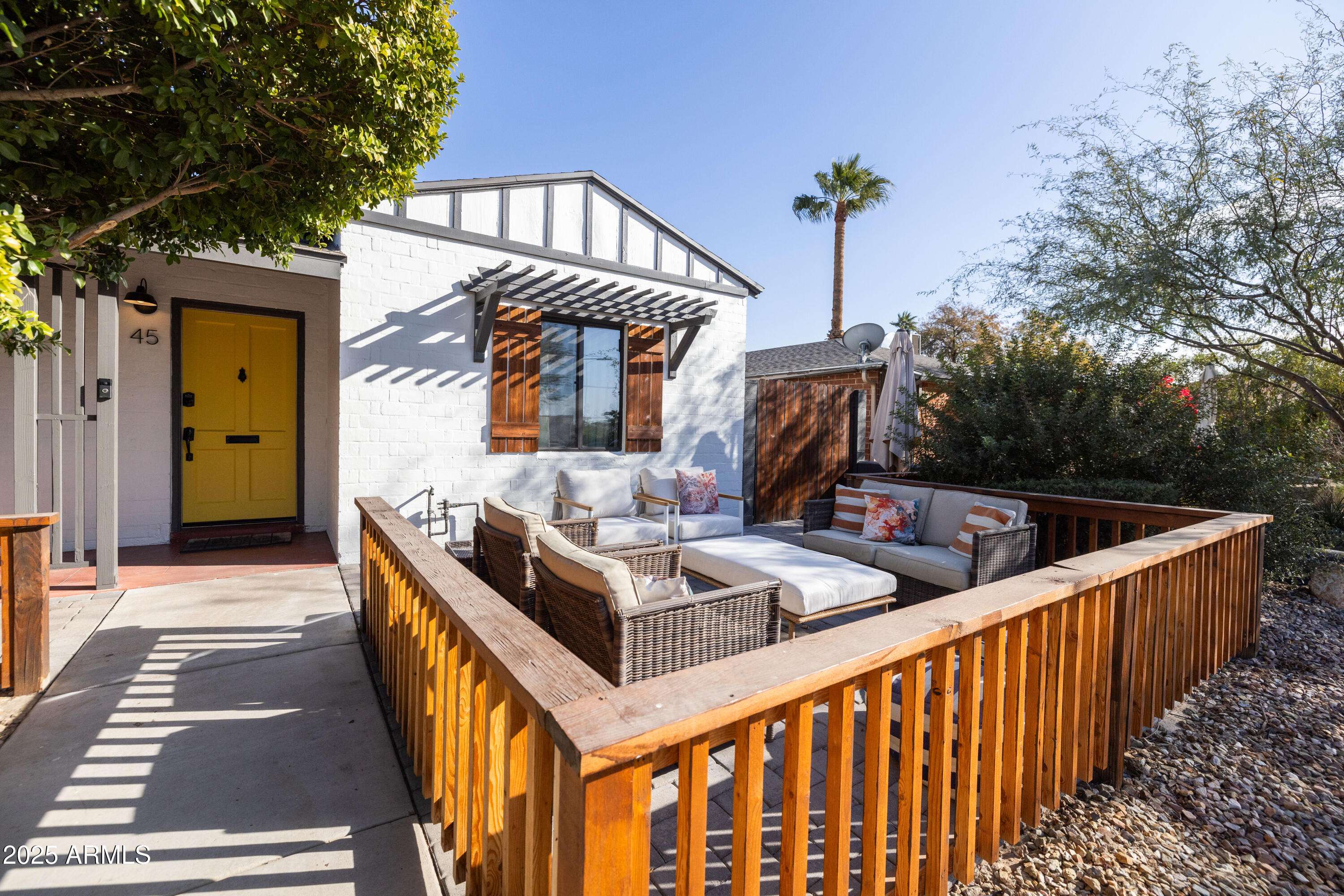$784,900
For more information regarding the value of a property, please contact us for a free consultation.
45 E WOODWARD Drive Phoenix, AZ 85004
4 Beds
3 Baths
1,662 SqFt
Key Details
Sold Price $784,900
Property Type Single Family Home
Sub Type Single Family Residence
Listing Status Sold
Purchase Type For Sale
Square Footage 1,662 sqft
Price per Sqft $472
Subdivision Woodward Place
MLS Listing ID 6802419
Sold Date 02/19/25
Style Other
Bedrooms 4
HOA Y/N No
Year Built 1935
Annual Tax Amount $3,532
Tax Year 2024
Lot Size 6,451 Sqft
Acres 0.15
Property Sub-Type Single Family Residence
Source Arizona Regional Multiple Listing Service (ARMLS)
Property Description
WELCOME HOME to this unique historic property with TWO HOUSES! Enjoy city views in almost every direction from this customized historic property located in the Ashland Place Historic District within walking distance to the light rail, restaurants, museums and the theatre. Inside, you'll find 3 beds/2 baths with charming archways, tall ceilings and exposed beams in the kitchen. The home has been remodeled to enhance the home's original details with the perfect balance of modern design offering quartz counters, custom cabinetry, beautiful herringbone tilework, and designer fixtures throughout. Fantastic upgrades make this feel like a new home! Outside you'll enjoy a huge backyard, large pergola patio, an outdoor kitchen and a complete 1 bed/1 bath guest house!
Location
State AZ
County Maricopa
Community Woodward Place
Direction From Central Ave, Turn east onto Virginia Ave. Turn right onto Woodward Drive. Home is the second on the left.
Rooms
Other Rooms Guest Qtrs-Sep Entrn
Guest Accommodations 360.0
Master Bedroom Split
Den/Bedroom Plus 4
Separate Den/Office N
Interior
Interior Features Double Vanity, Eat-in Kitchen, Furnished(See Rmrks), Pantry, Full Bth Master Bdrm
Heating Natural Gas
Cooling Central Air
Flooring Vinyl, Tile, Wood
Fireplaces Type None
Fireplace No
Window Features Dual Pane
SPA None
Exterior
Exterior Feature Private Yard, Separate Guest House
Fence Block, Wood
Pool None
Community Features Historic District
View City Light View(s)
Roof Type Composition
Porch Covered Patio(s), Patio
Building
Lot Description Desert Front, Grass Back
Story 1
Builder Name Unknown
Sewer Public Sewer
Water City Water
Architectural Style Other
Structure Type Private Yard, Separate Guest House
New Construction No
Schools
Elementary Schools Kenilworth Elementary School
Middle Schools Kenilworth Elementary School
High Schools Central High School
School District Phoenix Union High School District
Others
HOA Fee Include No Fees
Senior Community No
Tax ID 118-47-131
Ownership Fee Simple
Acceptable Financing Cash, Conventional, VA Loan
Horse Property N
Listing Terms Cash, Conventional, VA Loan
Financing Other
Read Less
Want to know what your home might be worth? Contact us for a FREE valuation!

Our team is ready to help you sell your home for the highest possible price ASAP

Copyright 2025 Arizona Regional Multiple Listing Service, Inc. All rights reserved.
Bought with Realty Executives





