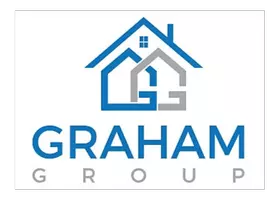$452,000
For more information regarding the value of a property, please contact us for a free consultation.
9523 S 16TH Drive Phoenix, AZ 85041
3 Beds
2 Baths
1,803 SqFt
Key Details
Sold Price $452,000
Property Type Single Family Home
Sub Type Single Family - Detached
Listing Status Sold
Purchase Type For Sale
Square Footage 1,803 sqft
Price per Sqft $250
Subdivision Dobbins Heights
MLS Listing ID 6759286
Sold Date 11/14/24
Style Ranch
Bedrooms 3
HOA Fees $95/mo
HOA Y/N Yes
Originating Board Arizona Regional Multiple Listing Service (ARMLS)
Year Built 2021
Annual Tax Amount $2,401
Tax Year 2023
Lot Size 5,625 Sqft
Acres 0.13
Property Description
Come take a look at this immaculate home that has so much to offer! Inside, the split floor plan offers privacy, with the primary bedroom located at the rear of the home and two spacious secondary bedrooms in the front. You'll find separate living and family rooms for versatile entertaining. The chef's kitchen is a true highlight, featuring a large island with breakfast bar, sleek quartz countertops, a stylish tile backsplash, recessed lighting, and contemporary cabinetry with ample storage space. To top it off, the kitchen is equipped with high-end stainless steel appliances, perfect for the home cook who enjoys luxury and functionality. The primary suite offers a generous bedroom area with wood flooring and a well-appointed bathroom, complete with a walk-in closet, private toilet room, double-sink vanity. Step outside into the cozy backyard, where you'll love spending time on the covered patio, surrounded by low-maintenance landscaping. An above-ground spa provides the perfect space to unwind (this may be removed at sellers' expense at buyers' preference). This home is located in the desirable South Mountain area. Don't miss out on this beauty - it won't last long!
Location
State AZ
County Maricopa
Community Dobbins Heights
Direction West on Dobbins. Left on 16th ln. Right on Paseo. Left on 17th ave. Left on Estes. Right on 16th dr. Right on Monte. Left on 16th dr. Home is on your left.
Rooms
Other Rooms Great Room
Master Bedroom Split
Den/Bedroom Plus 3
Separate Den/Office N
Interior
Interior Features Eat-in Kitchen, Breakfast Bar, Kitchen Island, Pantry, 3/4 Bath Master Bdrm, Double Vanity, High Speed Internet
Heating Natural Gas
Cooling Refrigeration, Ceiling Fan(s)
Flooring Carpet, Tile
Fireplaces Number No Fireplace
Fireplaces Type None
Fireplace No
SPA Above Ground
Exterior
Exterior Feature Covered Patio(s), Patio, Private Yard
Garage Dir Entry frm Garage, Electric Door Opener
Garage Spaces 2.0
Garage Description 2.0
Fence Block, Wrought Iron
Pool None
Community Features Gated Community, Playground, Biking/Walking Path
Amenities Available FHA Approved Prjct, Management, Rental OK (See Rmks), VA Approved Prjct
Waterfront No
View Mountain(s)
Roof Type Tile
Private Pool No
Building
Lot Description Sprinklers In Front, Desert Front, Gravel/Stone Back, Synthetic Grass Back
Story 1
Builder Name Unknown
Sewer Public Sewer
Water City Water
Architectural Style Ranch
Structure Type Covered Patio(s),Patio,Private Yard
Schools
Elementary Schools Southwest Elementary School
Middle Schools Southwest Elementary School
High Schools Cesar Chavez High School
School District Phoenix Union High School District
Others
HOA Name Dobbins Heights
HOA Fee Include Maintenance Grounds,Street Maint
Senior Community No
Tax ID 300-52-120
Ownership Fee Simple
Acceptable Financing Conventional, FHA, VA Loan
Horse Property N
Listing Terms Conventional, FHA, VA Loan
Financing VA
Read Less
Want to know what your home might be worth? Contact us for a FREE valuation!

Our team is ready to help you sell your home for the highest possible price ASAP

Copyright 2024 Arizona Regional Multiple Listing Service, Inc. All rights reserved.
Bought with Berkshire Hathaway HomeServices Arizona Properties






