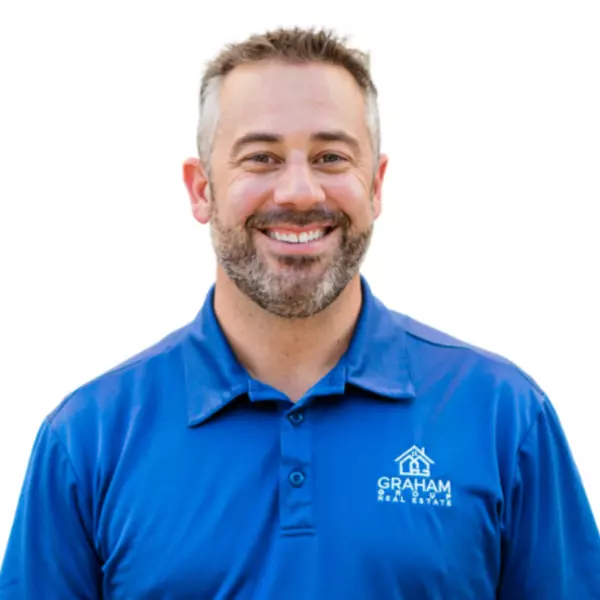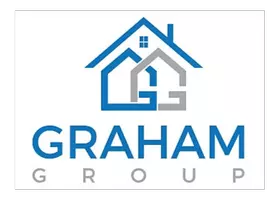$1,400,000
For more information regarding the value of a property, please contact us for a free consultation.
5717 E PARNELL Drive Cave Creek, AZ 85331
5 Beds
4.5 Baths
4,043 SqFt
Key Details
Sold Price $1,400,000
Property Type Single Family Home
Sub Type Single Family - Detached
Listing Status Sold
Purchase Type For Sale
Square Footage 4,043 sqft
Price per Sqft $346
Subdivision Lone Mountain
MLS Listing ID 6723875
Sold Date 11/07/24
Style Santa Barbara/Tuscan
Bedrooms 5
HOA Fees $136/mo
HOA Y/N Yes
Originating Board Arizona Regional Multiple Listing Service (ARMLS)
Year Built 2014
Annual Tax Amount $4,314
Tax Year 2023
Lot Size 0.274 Acres
Acres 0.27
Property Description
Proudly presenting, an exclusive retreat nestled in the unparalleled gated community of Lone Mountain!! 5 BED/ 4.5 BATH, 5 CAR GARAGE (epoxy coated) & CASITA!!! This extraordinary home is the largest model and the only one of its kind in the community!! As you enter through the custom-designed iron front doors, you'll be presented with a stunning view through a wall of sliding glass doors out to your very own backyard oasis, with a sparkling pool, heated jacuzzi spa, travertine decking, artificial turf, waterfall and fire feature. Admire the privacy while enjoying outdoor entertaining under a ramada with a gas fireplace, built-in BBQ, mini fridge and cafe lighting. This premium lot has views to the desert preserve with some of the most beautiful skylines and sunsets! Rich wooden floors set the tone for your formal dining room with a stacked stone fireplace and faux wood ceiling beams for an added touch of character. Feel inspired to cook in your exquisite gourmet kitchen. Fully equipped with built-in SUB ZERO, WOLF, and Miele Stainless Steel appliances, six-burner gas range, and double ovens ensuring you have the best tools for every culinary creation. Upgraded cabinetry provides ample storage, while sleek granite countertops offer abundant workspace for meal prep. Enjoy your expansive center island, with a built-in wine fridge and seating for all your gatherings. Whether entertaining guests for a short or long stay you have a delightful CASITA with a full bath that is both charming and a versatile addition to your home. Primary Owner's closet upgraded with flooring and tastefully redesigned by California Closets. Engage in movie nights in your very own theater room, wired with surround sound, projection screen and all the equipment needed! Extra Perk...VIKING freezer in garage will convey with the sale!!! Pride of ownership and loved by its original owners. Come view this magnificent home!!!
Location
State AZ
County Maricopa
Community Lone Mountain
Direction N on Scottsdale Rd, Left on Lone Mountain, Right on N. 60th St. straight into gated community. Continue North, Left on Forest Pleasant Pl, Right on N 58th Pl. Left on Parnell Dr, Home is on the Left
Rooms
Other Rooms Guest Qtrs-Sep Entrn, Great Room, Media Room, Family Room
Master Bedroom Split
Den/Bedroom Plus 6
Separate Den/Office Y
Interior
Interior Features Eat-in Kitchen, Drink Wtr Filter Sys, Fire Sprinklers, No Interior Steps, Soft Water Loop, Kitchen Island, Pantry, Double Vanity, Full Bth Master Bdrm, Separate Shwr & Tub, High Speed Internet, Granite Counters
Heating Electric
Cooling Refrigeration, Programmable Thmstat, Ceiling Fan(s)
Flooring Carpet, Tile, Wood
Fireplaces Number 1 Fireplace
Fireplaces Type 1 Fireplace, Exterior Fireplace, Gas
Fireplace Yes
Window Features Dual Pane,Low-E,Tinted Windows,Vinyl Frame
SPA Heated,Private
Exterior
Exterior Feature Covered Patio(s), Gazebo/Ramada, Patio, Private Yard, Built-in Barbecue
Garage Tandem
Garage Spaces 5.0
Garage Description 5.0
Fence Block, Wrought Iron
Pool Variable Speed Pump, Heated, Private
Landscape Description Irrigation Back, Irrigation Front
Community Features Gated Community, Playground, Biking/Walking Path
Amenities Available Management
Waterfront No
View Mountain(s)
Roof Type Tile
Private Pool Yes
Building
Lot Description Gravel/Stone Front, Synthetic Grass Back, Auto Timer H2O Front, Auto Timer H2O Back, Irrigation Front, Irrigation Back
Story 1
Builder Name TAYLOR MORRISON
Sewer Public Sewer
Water City Water
Architectural Style Santa Barbara/Tuscan
Structure Type Covered Patio(s),Gazebo/Ramada,Patio,Private Yard,Built-in Barbecue
Schools
Elementary Schools Black Mountain Elementary School
Middle Schools Sonoran Trails Middle School
High Schools Cactus Shadows High School
School District Cave Creek Unified District
Others
HOA Name Lone Mountain HOA
HOA Fee Include Maintenance Grounds,Street Maint
Senior Community No
Tax ID 211-48-225
Ownership Fee Simple
Acceptable Financing Conventional, FHA, VA Loan
Horse Property N
Listing Terms Conventional, FHA, VA Loan
Financing Conventional
Read Less
Want to know what your home might be worth? Contact us for a FREE valuation!

Our team is ready to help you sell your home for the highest possible price ASAP

Copyright 2024 Arizona Regional Multiple Listing Service, Inc. All rights reserved.
Bought with eXp Realty






