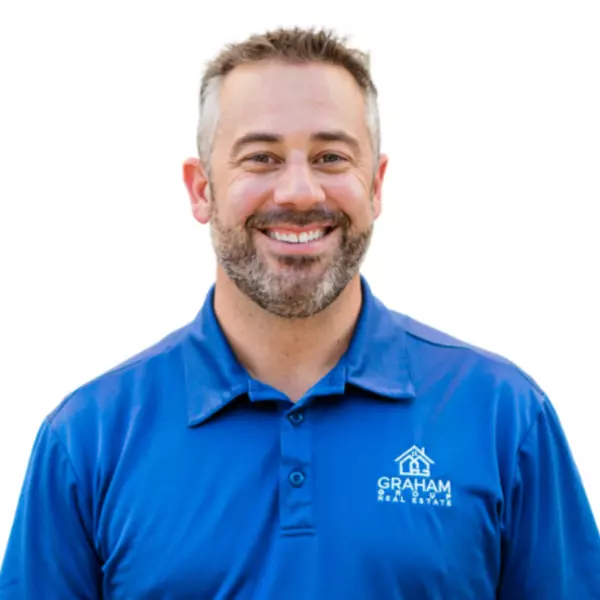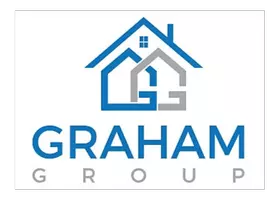$540,000
For more information regarding the value of a property, please contact us for a free consultation.
4000 TIMBERLINE Drive Happy Jack, AZ 86024
3 Beds
2 Baths
1,588 SqFt
Key Details
Sold Price $540,000
Property Type Single Family Home
Sub Type Single Family - Detached
Listing Status Sold
Purchase Type For Sale
Square Footage 1,588 sqft
Price per Sqft $340
Subdivision Pine Canyon 1
MLS Listing ID 6722394
Sold Date 09/25/24
Style Other (See Remarks)
Bedrooms 3
HOA Fees $50/qua
HOA Y/N Yes
Originating Board Arizona Regional Multiple Listing Service (ARMLS)
Year Built 2001
Annual Tax Amount $1,928
Tax Year 2023
Lot Size 0.925 Acres
Acres 0.92
Property Description
Nestled amidst towering pines and surrounded by nature your dream log cabin awaits within the gated community of Pine Canyon. Authentic log construction with natural finishes creates a warm inviting escape from the city. This 3 bedroom, 2 bath true log home features soaring vaulted tongue and groove ceilings, stained wood throughout the home and an abundance of natural light. The open floor plan allows for easy entertaining and the split bedrooms allow for a sense of privacy. Updates abound inside including updated wood floors, baths, kitchen, hot water heater and dishwasher. The exterior has been walnut blasted and re-stained and sealed in 2023. Enjoy the beautiful surroundings from the large newly finished deck and your .925 acre lot is only feet away from National Forest. The 24' x 30' 2 car detached garage has a wood burning fireplace for those chilly evenings. The owned propane tank was pressure tested in 2023 and is currently 80% full. Transferable home warranty is in place for peace of mind. All furniture is available so you can start enjoying your home right away. Whether you're seeking a full-time residence or a weekend getaway this property is not to be missed.
Location
State AZ
County Coconino
Community Pine Canyon 1
Direction North on Highway 87 to to mile marker 303, then turn left on Pine Canyon DR. After Gate turn left on Timberline DR to home on left side.
Rooms
Other Rooms Great Room
Master Bedroom Upstairs
Den/Bedroom Plus 3
Separate Den/Office N
Interior
Interior Features Upstairs, Breakfast Bar, Vaulted Ceiling(s), Full Bth Master Bdrm, High Speed Internet, Granite Counters
Heating Electric, Floor Furnace, Wall Furnace, Propane
Cooling Ceiling Fan(s)
Flooring Carpet, Wood
Fireplaces Number 1 Fireplace
Fireplaces Type 1 Fireplace, Gas
Fireplace Yes
Window Features Dual Pane,Tinted Windows
SPA None
Exterior
Exterior Feature Balcony, Patio
Garage Electric Door Opener, Detached
Garage Spaces 2.0
Garage Description 2.0
Fence None
Pool None
Community Features Gated Community, Clubhouse
Utilities Available Propane
Amenities Available Management
Waterfront No
Roof Type Metal
Private Pool No
Building
Story 2
Builder Name American Southwest Log Homes
Sewer Septic in & Cnctd, Septic Tank
Water Pvt Water Company
Architectural Style Other (See Remarks)
Structure Type Balcony,Patio
New Construction Yes
Schools
Elementary Schools Out Of Maricopa Cnty
Middle Schools Out Of Maricopa Cnty
High Schools Out Of Maricopa Cnty
School District Flagstaff Unified District
Others
HOA Name Pine Canyon HOA
HOA Fee Include Maintenance Grounds,Street Maint,Trash
Senior Community No
Tax ID 403-85-014
Ownership Fee Simple
Acceptable Financing Conventional, FHA
Horse Property N
Listing Terms Conventional, FHA
Financing Conventional
Read Less
Want to know what your home might be worth? Contact us for a FREE valuation!

Our team is ready to help you sell your home for the highest possible price ASAP

Copyright 2024 Arizona Regional Multiple Listing Service, Inc. All rights reserved.
Bought with HomeSmart






