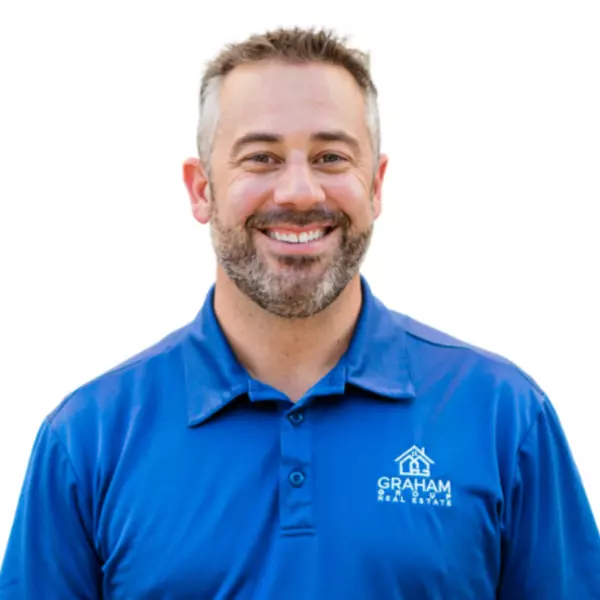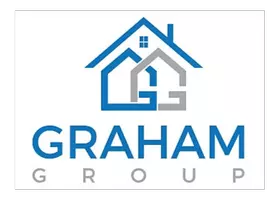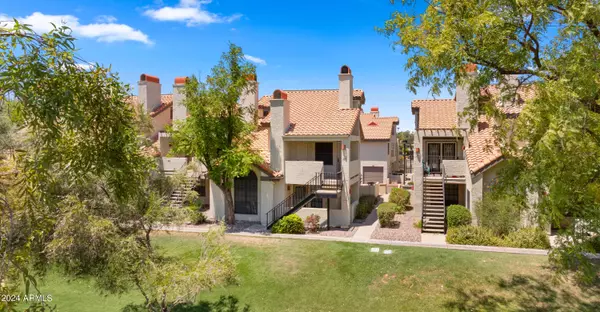$289,000
For more information regarding the value of a property, please contact us for a free consultation.
2333 E SOUTHERN Avenue #2085 Tempe, AZ 85282
2 Beds
2 Baths
1,090 SqFt
Key Details
Sold Price $289,000
Property Type Townhouse
Sub Type Townhouse
Listing Status Sold
Purchase Type For Sale
Square Footage 1,090 sqft
Price per Sqft $265
Subdivision Hudson Trace
MLS Listing ID 6731284
Sold Date 08/14/24
Style Spanish
Bedrooms 2
HOA Fees $240/mo
HOA Y/N Yes
Originating Board Arizona Regional Multiple Listing Service (ARMLS)
Year Built 1985
Annual Tax Amount $1,084
Tax Year 2023
Lot Size 107 Sqft
Property Description
Discover this loft style 2 bedroom, 2 bath (Double Master Suites) townhome nestled within the quiet Hudson Trace Community in the heart of Tempe! Prime location near community pool and grass common area, freshly painted, boasting soaring high vaulted ceilings w/lots of windows and natural light. The kitchen features tile flooring, stainless steel appliances, a breakfast bar & pantry. Additional highlights include new carpet on lower level, indoor laundry space, charming fire place, storage room, and an attached garage with easy direct access. Two large bedrooms with full on-suite bathrooms offer privacy and comfort for all occupants. Community includes grass areas, multiple charcoal grills and tables, ample extra parking spaces, and a pool and heated spa for year-round enjoyment. Minutes from the 101, grocery stores and restaurants, near ASU and MCC, this location is fantastic. Don't miss the opportunity to own this beautiful updated Townhome in a great Tempe location!
Location
State AZ
County Maricopa
Community Hudson Trace
Direction E to Hudson Trace on South Side of Road.
Rooms
Other Rooms Family Room
Master Bedroom Upstairs
Den/Bedroom Plus 2
Separate Den/Office N
Interior
Interior Features Master Downstairs, Upstairs, Breakfast Bar, 9+ Flat Ceilings, Vaulted Ceiling(s), Kitchen Island, Pantry, 2 Master Baths, Full Bth Master Bdrm, Granite Counters
Heating Electric
Cooling Refrigeration, Ceiling Fan(s)
Flooring Carpet, Tile
Fireplaces Type 1 Fireplace, Living Room
Fireplace Yes
Window Features Sunscreen(s)
SPA None
Exterior
Exterior Feature Balcony, Covered Patio(s), Private Street(s), Storage
Garage Spaces 1.0
Garage Description 1.0
Fence Block
Pool None
Community Features Community Spa, Community Pool, Clubhouse
Utilities Available SRP
Amenities Available Rental OK (See Rmks)
Waterfront No
Roof Type Tile
Private Pool No
Building
Lot Description Gravel/Stone Front
Story 2
Builder Name US Home Corp
Sewer Public Sewer
Water City Water
Architectural Style Spanish
Structure Type Balcony,Covered Patio(s),Private Street(s),Storage
New Construction Yes
Schools
Elementary Schools Roosevelt Elementary School
Middle Schools Rhodes Junior High School
High Schools Dobson High School
School District Mesa Unified District
Others
HOA Name Hudson Trace
HOA Fee Include Insurance,Sewer,Pest Control,Maintenance Grounds,Street Maint,Trash,Water,Roof Replacement,Maintenance Exterior
Senior Community No
Tax ID 134-44-500
Ownership Condominium
Acceptable Financing Conventional, FHA, VA Loan
Horse Property N
Listing Terms Conventional, FHA, VA Loan
Financing Conventional
Read Less
Want to know what your home might be worth? Contact us for a FREE valuation!

Our team is ready to help you sell your home for the highest possible price ASAP

Copyright 2024 Arizona Regional Multiple Listing Service, Inc. All rights reserved.
Bought with Launch Powered By Compass






