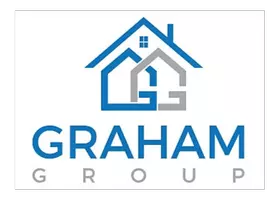$385,000
For more information regarding the value of a property, please contact us for a free consultation.
9021 W STATE Avenue Glendale, AZ 85305
4 Beds
2.5 Baths
1,903 SqFt
Key Details
Sold Price $385,000
Property Type Single Family Home
Sub Type Single Family - Detached
Listing Status Sold
Purchase Type For Sale
Square Footage 1,903 sqft
Price per Sqft $202
Subdivision Provence
MLS Listing ID 6625382
Sold Date 07/15/24
Bedrooms 4
HOA Fees $133/mo
HOA Y/N Yes
Originating Board Arizona Regional Multiple Listing Service (ARMLS)
Year Built 2012
Annual Tax Amount $1,921
Tax Year 2023
Lot Size 3,200 Sqft
Acres 0.07
Property Description
Great investment opportunity! Great location!New Cooktop, Fridge, Built-in
Microwave!Seller is providing a home warranty for buyers! Welcome to this 4 bedroom, 2.5 bath home in the sought-after gated community of Provence.Located just minutes away from the vibrant Westgate Entertainment District and State Farm Stadium, also provides easy access to the freeway, making commuting a breeze. This home is a true gem for those seeking an active and dynamic lifestyle.As you step inside, you'll be greeted by an inviting living area. The kitchen is equipped with granite countertop and an island, perfect for preparing delicious meals or hosting gatherings.Home comes with an extra perk-a community park located right in front of the house. It's like having your own extended backyard with lush green spaces, playground, and a serene atmosphere for relaxation, or family outings. Don't miss the opportunity to make this home yours
Location
State AZ
County Maricopa
Community Provence
Direction Off 91st Ave to Northview Ave, go through gates (Gate Code Is Required), turn left on N90th Ln, home is along the walking path facing the park
Rooms
Master Bedroom Upstairs
Den/Bedroom Plus 4
Separate Den/Office N
Interior
Interior Features Upstairs, Eat-in Kitchen, Kitchen Island, Pantry, 3/4 Bath Master Bdrm, Double Vanity, High Speed Internet, Granite Counters
Heating Electric
Cooling Refrigeration, Ceiling Fan(s)
Flooring Carpet, Tile
Fireplaces Number No Fireplace
Fireplaces Type None
Fireplace No
SPA None
Exterior
Garage Dir Entry frm Garage
Garage Spaces 2.0
Garage Description 2.0
Fence Block
Pool None
Community Features Gated Community, Community Pool, Playground, Biking/Walking Path
Utilities Available SRP
Amenities Available Management
Waterfront No
Roof Type Tile
Private Pool No
Building
Lot Description Desert Back, Desert Front, Gravel/Stone Front, Gravel/Stone Back
Story 2
Builder Name K. Hovnanian
Sewer Public Sewer
Water City Water
Schools
Elementary Schools Cotton Boll School
Middle Schools Cotton Boll School
High Schools Raymond S. Kellis
School District Peoria Unified School District
Others
HOA Name TRESTLE MANAGEMENT
HOA Fee Include Maintenance Grounds
Senior Community No
Tax ID 142-29-081
Ownership Fee Simple
Acceptable Financing Conventional, 1031 Exchange, FHA, VA Loan
Horse Property N
Listing Terms Conventional, 1031 Exchange, FHA, VA Loan
Financing Other
Read Less
Want to know what your home might be worth? Contact us for a FREE valuation!

Our team is ready to help you sell your home for the highest possible price ASAP

Copyright 2024 Arizona Regional Multiple Listing Service, Inc. All rights reserved.
Bought with HomeSmart






