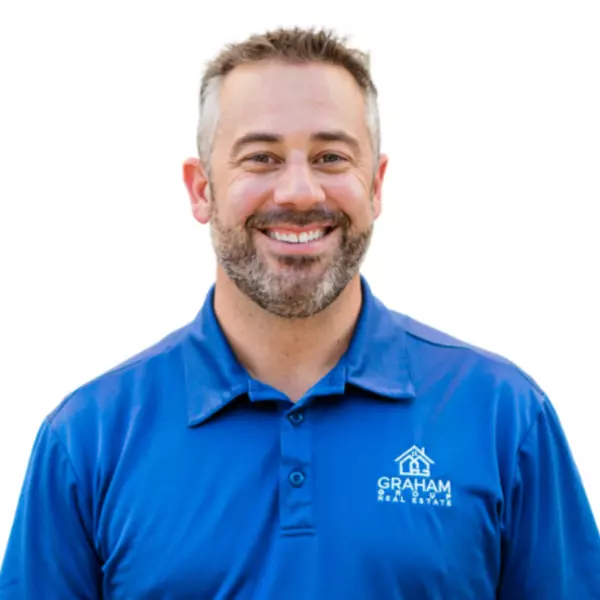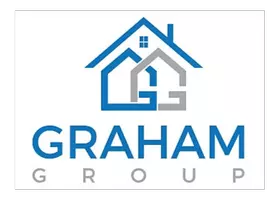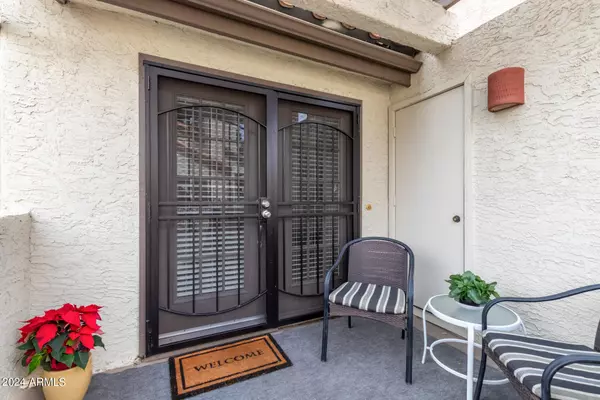$299,000
For more information regarding the value of a property, please contact us for a free consultation.
2333 E SOUTHERN Avenue #2068 Tempe, AZ 85282
2 Beds
1 Bath
905 SqFt
Key Details
Sold Price $299,000
Property Type Townhouse
Sub Type Townhouse
Listing Status Sold
Purchase Type For Sale
Square Footage 905 sqft
Price per Sqft $330
Subdivision Hudson Trace
MLS Listing ID 6701532
Sold Date 06/21/24
Style Spanish
Bedrooms 2
HOA Fees $240/mo
HOA Y/N Yes
Originating Board Arizona Regional Multiple Listing Service (ARMLS)
Year Built 1986
Annual Tax Amount $935
Tax Year 2023
Lot Size 81 Sqft
Property Description
Discover this private end-unit townhouse, thoughtfully remodeled to perfection! With 14 windows flooding the space with natural light, this gem feels open and inviting. The townhouse features a 1-car garage and offers 2 bedrooms and 1 bathroom, highlighted by a charming fireplace and vaulted ceilings. The first level boasts all-tile flooring, leading to an updated kitchen with granite counters, tile backsplash, and stainless steel appliances. Recent upgrades include new ceiling fans, fixtures, recessed lighting, and doorknobs throughout. The remodeled bathroom showcases a granite countertop, adding a touch of luxury. Conveniently located in Tempe, just 2 minutes from the 101 freeway, this home offers easy access to amenities and attractions. Residents can also enjoy community amenities such as a pool, spa, and gym, enhancing the appeal of this desirable property.Don't miss out on this opportunity to own a beautifully renovated townhouse in a great location!
Location
State AZ
County Maricopa
Community Hudson Trace
Direction East on Southern Ave complex on the South side of the street.
Rooms
Other Rooms Loft, Great Room
Den/Bedroom Plus 3
Separate Den/Office N
Interior
Interior Features Eat-in Kitchen, Vaulted Ceiling(s), Pantry, Full Bth Master Bdrm, High Speed Internet, Granite Counters
Heating Electric
Cooling Refrigeration, Programmable Thmstat, Ceiling Fan(s)
Flooring Carpet, Tile
Fireplaces Type 1 Fireplace, Living Room
Fireplace Yes
Window Features Sunscreen(s)
SPA None
Exterior
Exterior Feature Storage
Garage Electric Door Opener, Separate Strge Area
Garage Spaces 1.0
Garage Description 1.0
Fence None
Pool None
Community Features Community Spa Htd, Community Spa, Community Pool, Near Bus Stop
Utilities Available SRP
Amenities Available Management, Rental OK (See Rmks)
Waterfront No
Roof Type Tile
Private Pool No
Building
Lot Description Corner Lot
Story 2
Builder Name unk
Sewer Public Sewer
Water City Water
Architectural Style Spanish
Structure Type Storage
New Construction Yes
Schools
Elementary Schools Roosevelt Elementary School
Middle Schools Powell Junior High School
High Schools Dobson High School
School District Mesa Unified District
Others
HOA Name Hudson Trace
HOA Fee Include Roof Repair,Insurance,Sewer,Pest Control,Maintenance Grounds,Trash,Water,Roof Replacement,Maintenance Exterior
Senior Community No
Tax ID 134-44-483
Ownership Fee Simple
Acceptable Financing FHA, VA Loan
Horse Property N
Listing Terms FHA, VA Loan
Financing Conventional
Read Less
Want to know what your home might be worth? Contact us for a FREE valuation!

Our team is ready to help you sell your home for the highest possible price ASAP

Copyright 2024 Arizona Regional Multiple Listing Service, Inc. All rights reserved.
Bought with HomeSmart






