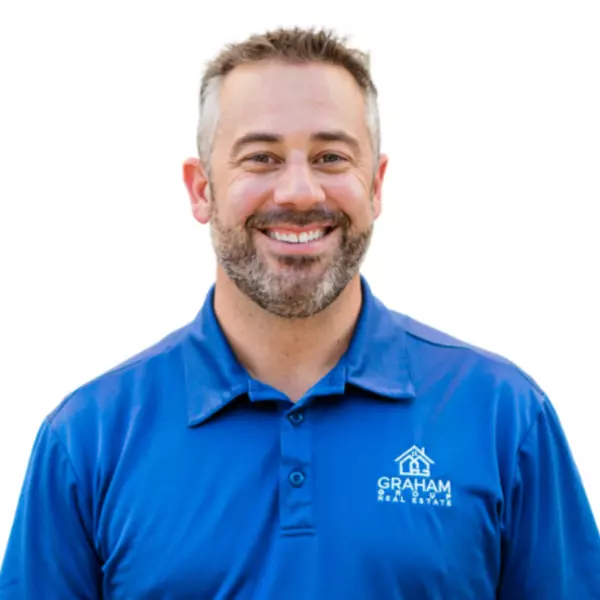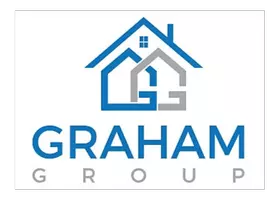$905,000
For more information regarding the value of a property, please contact us for a free consultation.
16510 N 92ND Street #1016 Scottsdale, AZ 85260
3 Beds
5 Baths
3,094 SqFt
Key Details
Sold Price $905,000
Property Type Townhouse
Sub Type Townhouse
Listing Status Sold
Purchase Type For Sale
Square Footage 3,094 sqft
Price per Sqft $292
Subdivision Soho Scottsdale Condominium
MLS Listing ID 6684754
Sold Date 06/20/24
Style Contemporary
Bedrooms 3
HOA Fees $284/mo
HOA Y/N Yes
Originating Board Arizona Regional Multiple Listing Service (ARMLS)
Year Built 2017
Annual Tax Amount $2,611
Tax Year 2023
Lot Size 853 Sqft
Acres 0.02
Property Description
Contemporary, turnkey townhome in the Green Certified SOHO Scottsdale. This home has 3 bedrooms with ensuite baths, a spacious loft/bonus room, 2 powder rooms. Additionally, the first floor office is zoned as optional commercial and can be used for business, home office, exercise room, hobby room, etc. Private rooftop patio has gorgeous city and McDowell Mountain views. Unit features highly desirable finishes, wood flooring and upgraded appliances. Fully furnished! SOHO community amenities include, Roots Hair Salon, Physical Therapy, art studios and more. Convenient to the 101 and best-in-class golf, shopping, dining and entertainment including Kierland Commons, Scottsdale Quarter, Barrett Jackson, WM Phoenix Open. Ample covered and uncovered parking, plus a private 2 car garage. Construction of the community pool is partially completed
washer and dryer and fridge included
*Association members have been informed that pool completion TBD upon completion of Phase 2 of SOHO condominiums
Location
State AZ
County Maricopa
Community Soho Scottsdale Condominium
Rooms
Other Rooms Loft, Great Room
Master Bedroom Upstairs
Den/Bedroom Plus 5
Separate Den/Office Y
Interior
Interior Features Upstairs, Eat-in Kitchen, Drink Wtr Filter Sys, Fire Sprinklers, Vaulted Ceiling(s), Kitchen Island, 3/4 Bath Master Bdrm, Double Vanity, High Speed Internet, Granite Counters
Heating Mini Split, Electric
Cooling Refrigeration, Programmable Thmstat, Mini Split, Ceiling Fan(s)
Flooring Carpet, Tile, Wood
Fireplaces Number No Fireplace
Fireplaces Type None
Fireplace No
Window Features Sunscreen(s),Dual Pane,Low-E,Tinted Windows
SPA None
Exterior
Exterior Feature Balcony, Covered Patio(s), Patio
Garage Rear Vehicle Entry
Garage Spaces 2.0
Garage Description 2.0
Fence Block, None
Pool None
Community Features Community Pool, Fitness Center
Utilities Available APS
Amenities Available Management, Rental OK (See Rmks)
Waterfront No
View City Lights, Mountain(s)
Roof Type Built-Up
Private Pool No
Building
Lot Description Desert Front, Synthetic Grass Frnt, Auto Timer H2O Front
Story 4
Builder Name Custom
Sewer Public Sewer
Water Pvt Water Company
Architectural Style Contemporary
Structure Type Balcony,Covered Patio(s),Patio
Schools
Elementary Schools Desert Canyon Elementary
Middle Schools Desert Canyon Middle School
High Schools Desert Mountain High School
School District Scottsdale Unified District
Others
HOA Name SOHO Condominium Sco
HOA Fee Include Roof Repair,Insurance,Sewer,Pest Control,Maintenance Grounds,Street Maint,Front Yard Maint,Trash,Roof Replacement,Maintenance Exterior
Senior Community No
Tax ID 217-13-911
Ownership Condominium
Acceptable Financing Conventional, 1031 Exchange
Horse Property N
Listing Terms Conventional, 1031 Exchange
Financing Conventional
Special Listing Condition N/A, Owner/Agent
Read Less
Want to know what your home might be worth? Contact us for a FREE valuation!

Our team is ready to help you sell your home for the highest possible price ASAP

Copyright 2024 Arizona Regional Multiple Listing Service, Inc. All rights reserved.
Bought with My Home Group Real Estate






