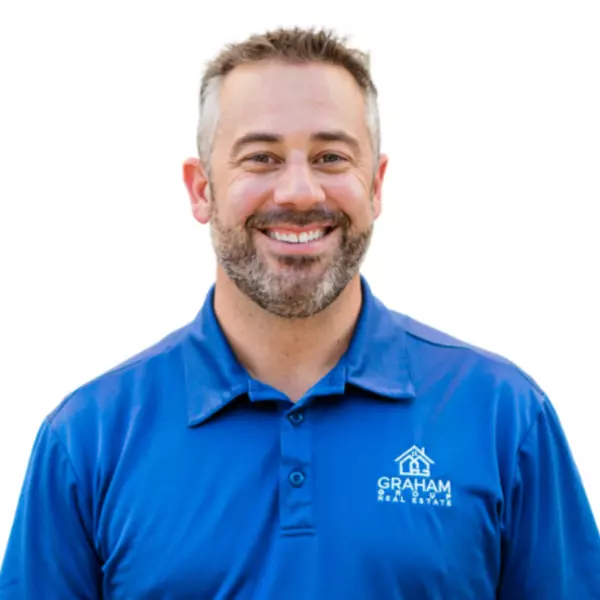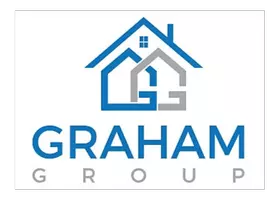$545,000
For more information regarding the value of a property, please contact us for a free consultation.
3000 N LOS ALTOS Drive Chandler, AZ 85224
4 Beds
2 Baths
1,882 SqFt
Key Details
Sold Price $545,000
Property Type Single Family Home
Sub Type Single Family - Detached
Listing Status Sold
Purchase Type For Sale
Square Footage 1,882 sqft
Price per Sqft $289
Subdivision Silvergate
MLS Listing ID 6698710
Sold Date 06/05/24
Bedrooms 4
HOA Y/N No
Originating Board Arizona Regional Multiple Listing Service (ARMLS)
Year Built 1979
Annual Tax Amount $1,744
Tax Year 2023
Lot Size 8,285 Sqft
Acres 0.19
Property Description
Beautiful, remodeled 4bdrm, 2bthrm home offers luxury & practicality. The heart of the house, the large kitchen, boasts new cabinets, quartz countertops, & huge island room for 6+. Enjoy cooking w/ brand-new stainless steel appliances & stylish subway tile backsplash. New carpet, tile & baseboards throughout, for a polished look.
Not only is this home aesthetically pleasing, but it's also energy-efficient w/the added bonus of solar panels (Not a lease but -Included in the purchase price! a $38,000 value). Imagine the savings on your monthly electricity bills! Step outside to your own private oasis w/ a yard that boasts a large sparkling pool, perfect for cooling off on hot days, a grass area ideal for play & relaxation, Two RV gates, 1 on each side of the house. Room for all your toys. provides ample room to store all your outdoor toys & equipment.
Conveniently located near the 101 Freeway, this home offers both comfort and accessibility. Don't miss the opportunity to make this your own retreat!
Location
State AZ
County Maricopa
Community Silvergate
Direction East on Elliott to Carriage Lane, South on Carriage to Bentrup, West on Bentrup to property on the Southwest corner of Bentrup and Los Altos.
Rooms
Other Rooms Family Room
Den/Bedroom Plus 4
Separate Den/Office N
Interior
Interior Features Eat-in Kitchen, Kitchen Island, Pantry, 3/4 Bath Master Bdrm, High Speed Internet
Heating Electric
Cooling Refrigeration, Ceiling Fan(s)
Flooring Carpet, Tile
Fireplaces Type 1 Fireplace, Family Room
Fireplace Yes
SPA None
Laundry WshrDry HookUp Only
Exterior
Exterior Feature Covered Patio(s), Private Yard
Garage Electric Door Opener, RV Gate, Side Vehicle Entry, RV Access/Parking
Garage Spaces 2.0
Garage Description 2.0
Fence Block
Pool Diving Pool, Fenced, Private
Utilities Available SRP
Amenities Available None
Waterfront No
Roof Type Composition
Private Pool Yes
Building
Lot Description Sprinklers In Rear, Sprinklers In Front, Corner Lot, Grass Front, Grass Back, Auto Timer H2O Front, Auto Timer H2O Back
Story 1
Builder Name Unknown
Sewer Public Sewer
Water City Water
Structure Type Covered Patio(s),Private Yard
Schools
Elementary Schools Pomeroy Elementary School
Middle Schools Summit Academy
High Schools Dobson High School
School District Mesa Unified District
Others
HOA Fee Include No Fees
Senior Community No
Tax ID 302-86-349
Ownership Fee Simple
Acceptable Financing Conventional, FHA, VA Loan
Horse Property N
Listing Terms Conventional, FHA, VA Loan
Financing Conventional
Read Less
Want to know what your home might be worth? Contact us for a FREE valuation!

Our team is ready to help you sell your home for the highest possible price ASAP

Copyright 2024 Arizona Regional Multiple Listing Service, Inc. All rights reserved.
Bought with Keller Williams Integrity First






