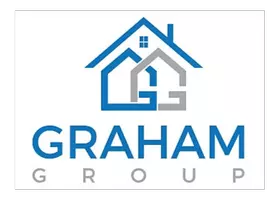$465,000
For more information regarding the value of a property, please contact us for a free consultation.
720 N CHIPPEWA Place Chandler, AZ 85224
3 Beds
2 Baths
1,827 SqFt
Key Details
Sold Price $465,000
Property Type Single Family Home
Sub Type Single Family - Detached
Listing Status Sold
Purchase Type For Sale
Square Footage 1,827 sqft
Price per Sqft $254
Subdivision Karen Manor
MLS Listing ID 6671176
Sold Date 04/30/24
Style Ranch
Bedrooms 3
HOA Y/N No
Originating Board Arizona Regional Multiple Listing Service (ARMLS)
Year Built 1973
Annual Tax Amount $1,284
Tax Year 2023
Lot Size 6,449 Sqft
Acres 0.15
Property Description
You'll love this classic and updated Chandler home located centrally to everything that's best about Chandler. Close to downtown Chandler, Chandler Mall shopping/restaurant areas. Home was remodeled completely in 2015, which included new flooring, kitchen remodel includes satin finished granite tops. , new dual pane windows and all new A/C ducts. A/C unit replaced in 2020! This Block constructed home offers 3 nice sized bedrooms, spacious kitchen, family room, and separate living area. Easy maintenance back yard with pergola and artificial turf. You'll love the oversized cul-de-sac front yard with fountain and front porch for those early morning coffees or late afternoon drinks, perfect to get to know your neighbors.
Location
State AZ
County Maricopa
Community Karen Manor
Direction North on Alma School from Chandler to Ivanhoe St. Left (west) on Ivanhoe to Chippewa. Left (south) to home on right.
Rooms
Other Rooms Family Room
Den/Bedroom Plus 3
Separate Den/Office N
Interior
Interior Features Eat-in Kitchen, Breakfast Bar, No Interior Steps, Kitchen Island, 3/4 Bath Master Bdrm, Granite Counters
Heating Electric, Ceiling
Cooling Refrigeration, Ceiling Fan(s)
Flooring Carpet, Tile
Fireplaces Number No Fireplace
Fireplaces Type None
Fireplace No
Window Features Vinyl Frame,Double Pane Windows
SPA None
Laundry WshrDry HookUp Only
Exterior
Exterior Feature Gazebo/Ramada, Patio, Private Yard, Storage
Garage Dir Entry frm Garage, Electric Door Opener, Separate Strge Area
Garage Spaces 2.0
Garage Description 2.0
Fence Block
Pool None
Utilities Available SRP
Amenities Available None
Waterfront No
Roof Type Composition
Private Pool No
Building
Lot Description Sprinklers In Rear, Sprinklers In Front, Alley, Cul-De-Sac, Gravel/Stone Front, Grass Front, Synthetic Grass Back, Auto Timer H2O Front, Auto Timer H2O Back
Story 1
Builder Name William Shafer Homes
Sewer Public Sewer
Water City Water
Architectural Style Ranch
Structure Type Gazebo/Ramada,Patio,Private Yard,Storage
Schools
Elementary Schools Hartford Sylvia Encinas Elementary
Middle Schools John M Andersen Jr High School
High Schools Chandler High School
School District Chandler Unified District
Others
HOA Fee Include No Fees
Senior Community No
Tax ID 302-48-299
Ownership Fee Simple
Acceptable Financing Conventional, FHA, VA Loan
Horse Property N
Listing Terms Conventional, FHA, VA Loan
Financing VA
Read Less
Want to know what your home might be worth? Contact us for a FREE valuation!

Our team is ready to help you sell your home for the highest possible price ASAP

Copyright 2024 Arizona Regional Multiple Listing Service, Inc. All rights reserved.
Bought with Stewardship Realty LLC






