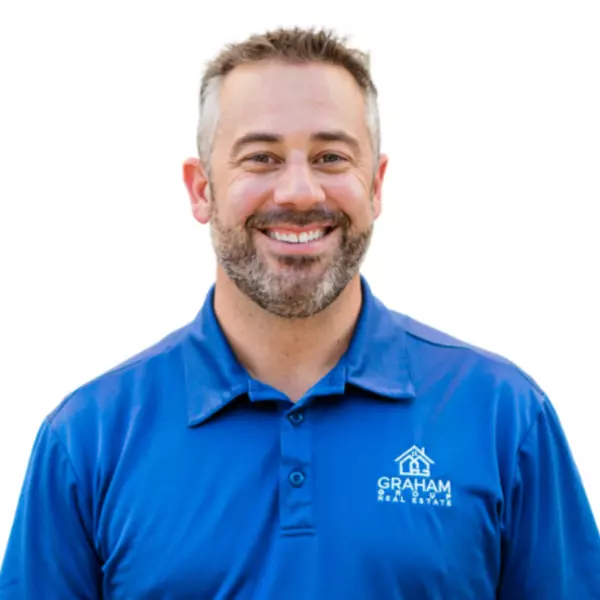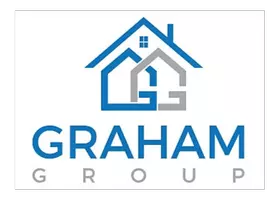$356,900
For more information regarding the value of a property, please contact us for a free consultation.
1202 E DUNBAR Drive Tempe, AZ 85282
3 Beds
2.5 Baths
1,452 SqFt
Key Details
Sold Price $356,900
Property Type Townhouse
Sub Type Townhouse
Listing Status Sold
Purchase Type For Sale
Square Footage 1,452 sqft
Price per Sqft $245
Subdivision Park Premiere
MLS Listing ID 6616502
Sold Date 11/09/23
Style Contemporary
Bedrooms 3
HOA Fees $149/mo
HOA Y/N Yes
Year Built 1972
Annual Tax Amount $1,048
Tax Year 2022
Lot Size 0.300 Acres
Acres 0.3
Property Sub-Type Townhouse
Source Arizona Regional Multiple Listing Service (ARMLS)
Property Description
Completely remodeled top to bottom spacious Tempe townhouse. This home has new flooring featuring wood in all the right places, new panel doors w/ stainless steel hardware and no popcorn ceilings. The spacious master bedroom with private remodeled master bath features great views and large closets. Out your front door enjoy a large sparkling swimming pool and 3 acres of manicured green grass, all professionally maintained! In back, open your new french doors to relax on your private covered patio with mature shade trees. This is one of the finest and best located townhomes in south Tempe. Great location just 3 miles to ASU, easy freeway access and close to shopping, restaurants and entertainment.
Location
State AZ
County Maricopa
Community Park Premiere
Direction West on Baseline, North on Dorsey, West on Ellis, South on Kenneth, West on Dunbar. Home is on North side at 1202 Dunbar. Park in either of the 1202 reserved spots and enter through rear gate.
Rooms
Master Bedroom Upstairs
Den/Bedroom Plus 3
Separate Den/Office N
Interior
Interior Features High Speed Internet, Upstairs, Eat-in Kitchen, Pantry, Full Bth Master Bdrm
Heating Electric
Cooling Central Air, Programmable Thmstat
Flooring Carpet, Laminate, Tile, Wood
Fireplaces Type None
Fireplace No
SPA None
Laundry Wshr/Dry HookUp Only
Exterior
Exterior Feature Private Yard, Storage
Parking Features Separate Strge Area, Assigned
Carport Spaces 2
Fence Wood
Pool No Pool
Community Features Community Pool Htd, Community Pool, Near Bus Stop
Roof Type Composition
Porch Covered Patio(s)
Private Pool No
Building
Lot Description Grass Front
Story 2
Builder Name Hallcraft
Sewer Public Sewer
Water City Water
Architectural Style Contemporary
Structure Type Private Yard,Storage
New Construction No
Schools
Elementary Schools Arredondo Elementary School
Middle Schools Connolly Middle School
High Schools Mcclintock High School
School District Tempe Union High School District
Others
HOA Name Park Premiere HOA
HOA Fee Include Roof Repair,Insurance,Sewer,Maintenance Grounds,Street Maint,Front Yard Maint,Trash,Roof Replacement,Maintenance Exterior
Senior Community No
Tax ID 133-38-235
Ownership Fee Simple
Acceptable Financing Cash, Conventional, FHA
Horse Property N
Disclosures Agency Discl Req, Seller Discl Avail
Possession Close Of Escrow
Listing Terms Cash, Conventional, FHA
Financing FHA
Read Less
Want to know what your home might be worth? Contact us for a FREE valuation!

Our team is ready to help you sell your home for the highest possible price ASAP

Copyright 2025 Arizona Regional Multiple Listing Service, Inc. All rights reserved.
Bought with Compass





