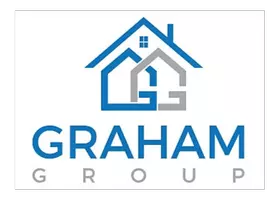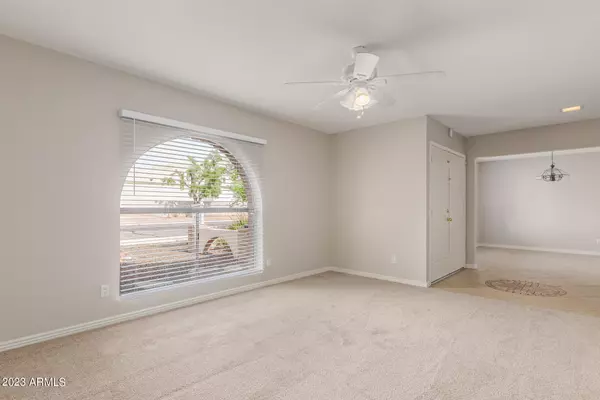$402,000
For more information regarding the value of a property, please contact us for a free consultation.
15622 N 29TH Avenue Phoenix, AZ 85053
3 Beds
2 Baths
2,054 SqFt
Key Details
Sold Price $402,000
Property Type Single Family Home
Sub Type Single Family - Detached
Listing Status Sold
Purchase Type For Sale
Square Footage 2,054 sqft
Price per Sqft $195
Subdivision Estrella Northwest Unit 2
MLS Listing ID 6605410
Sold Date 10/31/23
Bedrooms 3
HOA Y/N No
Originating Board Arizona Regional Multiple Listing Service (ARMLS)
Year Built 1984
Annual Tax Amount $1,935
Tax Year 2022
Lot Size 8,566 Sqft
Acres 0.2
Property Description
SELLER WILL PAY 3% FOR CLOSING COSTS OR RATE BUYDOWN!!! Remodeled and move-in ready home that you don't want to miss. Enter through the double front doors to find NEW interior paint and NEW carpet. The kitchen has freshly painted cabinets, granite counters, and stainless appliances, including a NEW slide-in range. There are 2 full baths and 3 bedrooms, but the master has a nice-sized sitting room that could be a 4th bedroom. It also has a separate exit to the backyard and a fireplace. In the family room there is an additional fireplace. Other recent upgrades include NEW 2-inch blinds in every room and a NEW garage door. There is a large tiled and screened-in patio on the back of the house. Come see this incredible property today! Owner/Agent
Location
State AZ
County Maricopa
Community Estrella Northwest Unit 2
Direction From I-17 go East on Bell, Left on 29th Ave
Rooms
Other Rooms Family Room
Den/Bedroom Plus 3
Separate Den/Office N
Interior
Interior Features Eat-in Kitchen, 3/4 Bath Master Bdrm, Double Vanity, High Speed Internet, Granite Counters
Heating Electric
Cooling Refrigeration
Flooring Carpet, Tile
Fireplaces Type 2 Fireplace, Family Room, Master Bedroom
Fireplace Yes
SPA None
Laundry Wshr/Dry HookUp Only
Exterior
Exterior Feature Screened in Patio(s)
Garage Electric Door Opener
Garage Spaces 2.0
Garage Description 2.0
Fence Block
Pool None
Utilities Available APS
Amenities Available None
Waterfront No
Roof Type Composition
Private Pool No
Building
Lot Description Desert Front, Gravel/Stone Back
Story 1
Builder Name UNKNOWN
Sewer Public Sewer
Water City Water
Structure Type Screened in Patio(s)
Schools
Elementary Schools Sunrise Elementary School
Middle Schools Desert Foothills Middle School
High Schools Greenway High School
School District Glendale Union High School District
Others
HOA Fee Include No Fees
Senior Community No
Tax ID 207-39-980
Ownership Fee Simple
Acceptable Financing Cash, Conventional, VA Loan
Horse Property N
Listing Terms Cash, Conventional, VA Loan
Financing Conventional
Special Listing Condition N/A, Owner/Agent
Read Less
Want to know what your home might be worth? Contact us for a FREE valuation!

Our team is ready to help you sell your home for the highest possible price ASAP

Copyright 2024 Arizona Regional Multiple Listing Service, Inc. All rights reserved.
Bought with eXp Realty






