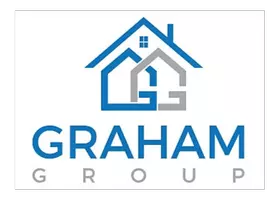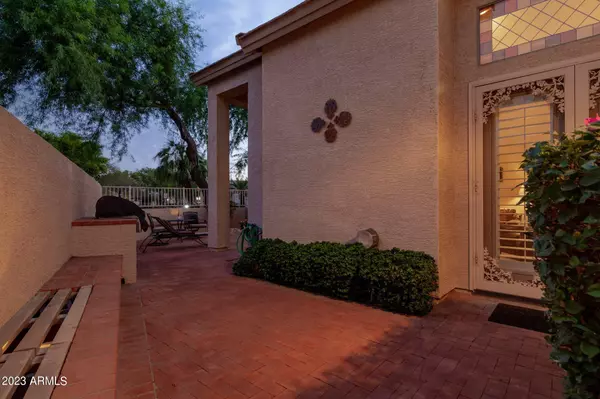$486,900
For more information regarding the value of a property, please contact us for a free consultation.
1831 W ORCHID Lane Chandler, AZ 85224
3 Beds
2 Baths
1,565 SqFt
Key Details
Sold Price $486,900
Property Type Single Family Home
Sub Type Single Family - Detached
Listing Status Sold
Purchase Type For Sale
Square Footage 1,565 sqft
Price per Sqft $311
Subdivision Pennington Place
MLS Listing ID 6600224
Sold Date 09/27/23
Bedrooms 3
HOA Fees $159/mo
HOA Y/N Yes
Originating Board Arizona Regional Multiple Listing Service (ARMLS)
Year Built 1999
Annual Tax Amount $1,702
Tax Year 2022
Lot Size 4,450 Sqft
Acres 0.1
Property Description
Here it is! Your opportunity to live in a Wonderful Chandler Gated-Community known as Pennington Place. This 3 Bedroom, 2 Bath Single Story Home is a Must-See! Wonderful Lot Location within the Subdivision. Popular Split Floor-plan. Light and Bright. Spacious Family Room opens to Dining Area and Kitchen. Built In Wood Shelves and Fireplace (Gas) in Family Room present a Finished Look. 3rd BR currently being used as an Office. Do You Like to Entertain? Head out to the Extended Patio with Built-In BBQ (Gas) and Plenty of Space for Guests. This Home backs up to a Common Area, too! Both Bathrooms have been updated. Built-In Cabinets in the Garage. This Much-Loved Home is situated conveniently to Freeways, Shopping, Restaurants, Schools, Post Office, and Hospital.
Location
State AZ
County Maricopa
Community Pennington Place
Direction East on Ray to Pennington, Turn North (Left) on Pennington to Gail ; Turn Left (West) onto Gail and into Gated Subdivision to Orchid, Go North (Right), Home is the 1st Corner Lot on Your Left.
Rooms
Den/Bedroom Plus 3
Separate Den/Office N
Interior
Interior Features Breakfast Bar, Pantry, Double Vanity, Full Bth Master Bdrm, Separate Shwr & Tub, Tub with Jets
Heating Natural Gas
Cooling Refrigeration, Ceiling Fan(s)
Flooring Carpet, Laminate, Tile
Fireplaces Type 1 Fireplace, Family Room, Gas
Fireplace Yes
SPA None
Exterior
Exterior Feature Covered Patio(s), Patio, Built-in Barbecue
Garage Dir Entry frm Garage, Electric Door Opener
Garage Spaces 2.0
Garage Description 2.0
Fence Block, Wrought Iron
Pool None
Community Features Gated Community, Community Pool
Utilities Available SRP, SW Gas
Amenities Available Management
Waterfront No
Roof Type Tile
Private Pool No
Building
Lot Description Sprinklers In Rear, Sprinklers In Front, Corner Lot, Grass Front, Auto Timer H2O Front, Auto Timer H2O Back
Story 1
Builder Name Keystone Homes
Sewer Public Sewer
Water City Water
Structure Type Covered Patio(s),Patio,Built-in Barbecue
Schools
Elementary Schools John M Andersen Elementary School
Middle Schools John M Andersen Jr High School
High Schools Chandler High School
School District Chandler Unified District
Others
HOA Name Pennington Place
HOA Fee Include Maintenance Grounds,Street Maint,Front Yard Maint
Senior Community No
Tax ID 302-97-645
Ownership Fee Simple
Acceptable Financing Cash, Conventional, FHA, VA Loan
Horse Property N
Listing Terms Cash, Conventional, FHA, VA Loan
Financing Cash
Read Less
Want to know what your home might be worth? Contact us for a FREE valuation!

Our team is ready to help you sell your home for the highest possible price ASAP

Copyright 2024 Arizona Regional Multiple Listing Service, Inc. All rights reserved.
Bought with The Brokery






