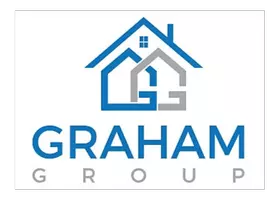$535,000
For more information regarding the value of a property, please contact us for a free consultation.
2229 W CAMBRIDGE Avenue Phoenix, AZ 85009
4 Beds
2 Baths
1,839 SqFt
Key Details
Sold Price $535,000
Property Type Single Family Home
Sub Type Single Family Residence
Listing Status Sold
Purchase Type For Sale
Square Footage 1,839 sqft
Price per Sqft $290
Subdivision Henson Tract
MLS Listing ID 6546894
Sold Date 06/09/23
Style Contemporary
Bedrooms 4
HOA Y/N No
Year Built 2022
Annual Tax Amount $374
Tax Year 2022
Lot Size 6,783 Sqft
Acres 0.16
Property Sub-Type Single Family Residence
Source Arizona Regional Multiple Listing Service (ARMLS)
Property Description
FULL LISTING PRICE OFFERS ARE ELIGIBLE FOR THE SELLER'S OFFERING OF 2.5 POINT BUY DOWN ON THE INTEREST RATE. THIS BEAUTIFUL MODERN LOW MAINTENACE HOME HAS IT ALL. New build that Includes an electric charger in the 2-car garage, 16 seer AC, Waterfall Kitchen Island, Sharker cabinets, LED lighting wireless charging, ceiling fans, LVP flooring, prewired for TVs in the 4 bedrooms and family room. Too many upgrades to mention. Centrally located less than 2 miles from beautiful historic Encanto Park that host 222 acres with various park amenities to explore. Convenient access to downtown attractions, light rail, and convenient freeway access. This home is move in ready. All furnishings and washer and dryer can be purchased in a separate bill of sale.
Location
State AZ
County Maricopa
Community Henson Tract
Direction From I-17: Exit Thomas Road go east. Turn South onto 23rd Ave. Turn east onto Cambridge Ave. Home is on the right side of street.
Rooms
Other Rooms Great Room, Family Room
Master Bedroom Split
Den/Bedroom Plus 4
Separate Den/Office N
Interior
Interior Features High Speed Internet, Double Vanity, Eat-in Kitchen, Kitchen Island, 3/4 Bath Master Bdrm
Heating Mini Split, ENERGY STAR Qualified Equipment, Electric
Cooling Central Air, Ceiling Fan(s), Mini Split, Programmable Thmstat
Flooring Carpet, Vinyl, Tile
Fireplaces Type None
Fireplace No
Window Features Low-Emissivity Windows,Dual Pane,Vinyl Frame
Appliance Electric Cooktop
SPA None
Laundry Engy Star (See Rmks), Wshr/Dry HookUp Only
Exterior
Parking Features Garage Door Opener, Direct Access, Over Height Garage, Temp Controlled
Garage Spaces 2.0
Garage Description 2.0
Fence Block
Pool None
Roof Type Composition
Porch Patio
Private Pool No
Building
Lot Description Sprinklers In Rear, Sprinklers In Front, Gravel/Stone Front, Synthetic Grass Back, Auto Timer H2O Front, Auto Timer H2O Back
Story 1
Builder Name Jeff Clark Homes
Sewer Public Sewer
Water City Water
Architectural Style Contemporary
New Construction No
Schools
Elementary Schools Maie Bartlett Heard School
Middle Schools Isaac Middle School
High Schools Metro Tech High School
School District Phoenix Union High School District
Others
HOA Fee Include No Fees
Senior Community No
Tax ID 110-43-106-A
Ownership Fee Simple
Acceptable Financing Cash, Conventional, 1031 Exchange, VA Loan
Horse Property N
Listing Terms Cash, Conventional, 1031 Exchange, VA Loan
Financing FHA
Read Less
Want to know what your home might be worth? Contact us for a FREE valuation!

Our team is ready to help you sell your home for the highest possible price ASAP

Copyright 2025 Arizona Regional Multiple Listing Service, Inc. All rights reserved.
Bought with HomeSmart





