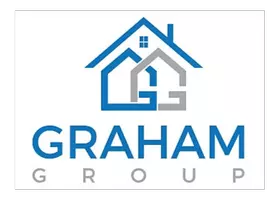$870,000
For more information regarding the value of a property, please contact us for a free consultation.
2743 N CABOT Circle Mesa, AZ 85207
4 Beds
3 Baths
2,903 SqFt
Key Details
Sold Price $870,000
Property Type Single Family Home
Sub Type Single Family - Detached
Listing Status Sold
Purchase Type For Sale
Square Footage 2,903 sqft
Price per Sqft $299
Subdivision Estates At Boulder Mountain
MLS Listing ID 6479026
Sold Date 02/27/23
Style Ranch
Bedrooms 4
HOA Fees $80/qua
HOA Y/N Yes
Year Built 1998
Annual Tax Amount $5,307
Tax Year 2022
Lot Size 0.306 Acres
Acres 0.31
Property Sub-Type Single Family - Detached
Source Arizona Regional Multiple Listing Service (ARMLS)
Property Description
Wonderfully appointed home in the gated community of Boulder Mountain Estates. Situated on a premium south facing lot with mountain views in every direction and even a glimmer of city lights. Take in the stunning desert sunsets as you enjoy the large entertaining backyard that features new turf and putting green, heated pool and spa, fire pit, build in BBQ and generous covered patio. Once inside you are welcomed by a great-room floor plan all on one level with 4 bedrooms and 3 bathrooms. The primary bedroom is on one side of the home while all secondary bedrooms are on the other side of the home. The kitchen features all stainless steel appliances, double wall ovens, gas range and a large pantry. Located close to the Loop 202 you are a short drive to anywhere in the valley. Great for year round or seasonal living. As you drive through Boulder Mountain Estates you hugged by large boulders and homes that are tucked between. Homes like this do not come up often in this community.
Location
State AZ
County Maricopa
Community Estates At Boulder Mountain
Direction N Ellsworth Rd, Right on E Nance St, L on N Cabot Cir, first house on the right.
Rooms
Other Rooms Family Room
Master Bedroom Split
Den/Bedroom Plus 4
Separate Den/Office N
Interior
Interior Features Eat-in Kitchen, Breakfast Bar, 9+ Flat Ceilings, Central Vacuum, No Interior Steps, Other, Soft Water Loop, Kitchen Island, Pantry, Double Vanity, Full Bth Master Bdrm, Separate Shwr & Tub
Heating Natural Gas, ENERGY STAR Qualified Equipment
Cooling Refrigeration, Programmable Thmstat, Ceiling Fan(s)
Flooring Carpet, Tile
Fireplaces Type 1 Fireplace
Fireplace Yes
Window Features Skylight(s),Double Pane Windows,Low Emissivity Windows,Tinted Windows
SPA Above Ground
Laundry Wshr/Dry HookUp Only
Exterior
Exterior Feature Covered Patio(s), Patio, Private Street(s), Private Yard, Storage, Built-in Barbecue
Parking Features Electric Door Opener, RV Gate, Separate Strge Area, Permit Required
Garage Spaces 3.0
Garage Description 3.0
Fence Block, Wrought Iron
Pool Play Pool, Heated, Private
Landscape Description Irrigation Front
Community Features Gated Community, Biking/Walking Path
Utilities Available SRP, City Gas
Amenities Available Management, Rental OK (See Rmks)
View City Lights, Mountain(s)
Roof Type Tile,Rolled/Hot Mop
Accessibility Zero-Grade Entry, Accessible Hallway(s)
Private Pool Yes
Building
Lot Description Desert Back, Desert Front, Cul-De-Sac, Gravel/Stone Front, Gravel/Stone Back, Grass Back, Auto Timer H2O Front, Auto Timer H2O Back, Irrigation Front
Story 1
Builder Name Pulte
Sewer Public Sewer
Water City Water
Architectural Style Ranch
Structure Type Covered Patio(s),Patio,Private Street(s),Private Yard,Storage,Built-in Barbecue
New Construction No
Schools
Elementary Schools Zaharis Elementary
Middle Schools Smith Junior High School
High Schools Skyline High School
School District Mesa Unified District
Others
HOA Name Estates at Boulder M
HOA Fee Include Maintenance Grounds
Senior Community No
Tax ID 219-49-244
Ownership Fee Simple
Acceptable Financing Cash, Conventional
Horse Property N
Listing Terms Cash, Conventional
Financing Conventional
Read Less
Want to know what your home might be worth? Contact us for a FREE valuation!

Our team is ready to help you sell your home for the highest possible price ASAP

Copyright 2025 Arizona Regional Multiple Listing Service, Inc. All rights reserved.
Bought with Infinity & Associates Real Estate





