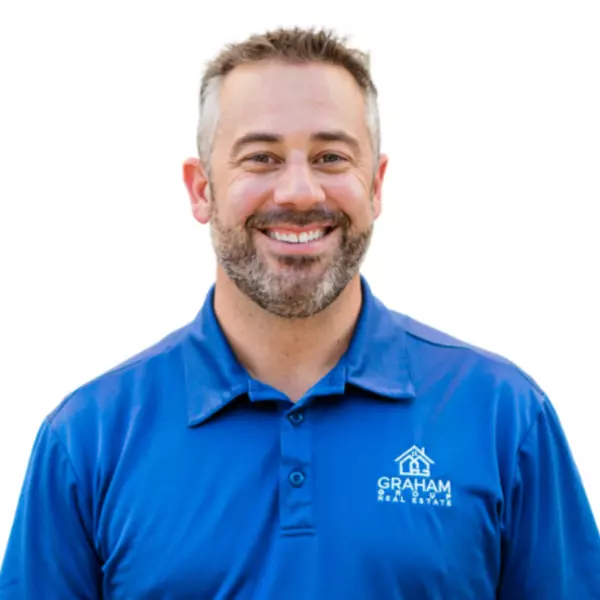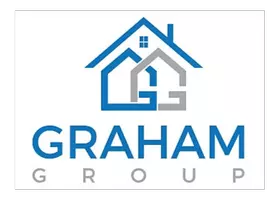$530,000
For more information regarding the value of a property, please contact us for a free consultation.
1215 W WAHALLA Lane W Phoenix, AZ 85027
4 Beds
2.75 Baths
2,397 SqFt
Key Details
Sold Price $530,000
Property Type Single Family Home
Sub Type Single Family Residence
Listing Status Sold
Purchase Type For Sale
Square Footage 2,397 sqft
Price per Sqft $221
Subdivision Windgate
MLS Listing ID 6334326
Sold Date 02/23/22
Style Santa Barbara/Tuscan
Bedrooms 4
HOA Y/N No
Year Built 1996
Annual Tax Amount $1,933
Tax Year 2021
Lot Size 7,507 Sqft
Acres 0.17
Property Sub-Type Single Family Residence
Source Arizona Regional Multiple Listing Service (ARMLS)
Property Description
Welcome home, this two story residence is waiting just for you! It has charming curb appeal with grass in front and back. Real Marble Floors, Pella Wood Framed Triple-Pane Windows! Enjoy Gourmet Island Kitchen w/Granite' Technistone Counters along with custom Maple Cabinets! Lovely Master Suite w/ sep tub/shower, dual sinks, big walk-in closet!*Huge Loft could be Den/OFC/Gameroom. Entertain your guests in this amazing backyard w/covered patio & sparkling blue pool along with a brick Outdoor Fireplace! H2O Softener+ Reverse Osmosis, Attic Storage, Ceiling Fans ,Dramatic Vaulted Ceilings! No HOA!3 Car Garage PLUS RV Parking! A Real Jewel! Quiet & Serene Tucked Away Area. This is the one for you! Make this gem yours today!
Location
State AZ
County Maricopa
Community Windgate
Direction 15AV to E ACCESS RD (Beardsley) E to 13AV S to WAHALLA- Cul de Sac
Rooms
Other Rooms Loft, Family Room, BonusGame Room
Master Bedroom Upstairs
Den/Bedroom Plus 7
Separate Den/Office Y
Interior
Interior Features Upstairs, Eat-in Kitchen, Breakfast Bar, Vaulted Ceiling(s), Kitchen Island, Pantry, Double Vanity, Full Bth Master Bdrm, Separate Shwr & Tub, High Speed Internet, Granite Counters
Heating Electric
Cooling Central Air, Ceiling Fan(s)
Flooring Other, Wood
Fireplaces Type 1 Fireplace, Exterior Fireplace, Fire Pit
Fireplace Yes
SPA None
Exterior
Exterior Feature Playground, Storage
Parking Features RV Gate, Garage Door Opener, Direct Access, Attch'd Gar Cabinets, RV Access/Parking
Garage Spaces 3.0
Garage Description 3.0
Fence Block
Pool Play Pool, Fenced, Private
Community Features Playground
Amenities Available None
Roof Type Tile
Accessibility Bath Lever Faucets, Bath Grab Bars
Porch Covered Patio(s), Patio
Private Pool Yes
Building
Lot Description Sprinklers In Rear, Sprinklers In Front, Cul-De-Sac, Grass Front, Grass Back
Story 2
Builder Name Marlor
Sewer Public Sewer
Water City Water
Architectural Style Santa Barbara/Tuscan
Structure Type Playground,Storage
New Construction No
Schools
Elementary Schools Desert Winds Elementary School
Middle Schools Deer Valley Middle School
High Schools Barry Goldwater High School
School District Deer Valley Unified District
Others
HOA Fee Include No Fees
Senior Community No
Tax ID 209-22-385
Ownership Fee Simple
Acceptable Financing Cash, Conventional, 1031 Exchange, VA Loan
Horse Property N
Listing Terms Cash, Conventional, 1031 Exchange, VA Loan
Financing Conventional
Read Less
Want to know what your home might be worth? Contact us for a FREE valuation!

Our team is ready to help you sell your home for the highest possible price ASAP

Copyright 2025 Arizona Regional Multiple Listing Service, Inc. All rights reserved.
Bought with Rainbow Realty





