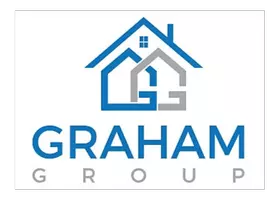$427,500
For more information regarding the value of a property, please contact us for a free consultation.
29580 N CANDLEWOOD Drive San Tan Valley, AZ 85143
4 Beds
2 Baths
1,957 SqFt
Key Details
Sold Price $427,500
Property Type Single Family Home
Sub Type Single Family Residence
Listing Status Sold
Purchase Type For Sale
Square Footage 1,957 sqft
Price per Sqft $218
Subdivision Johnson Ranch
MLS Listing ID 6247383
Sold Date 06/25/21
Style Ranch
Bedrooms 4
HOA Fees $56/qua
HOA Y/N Yes
Year Built 2002
Annual Tax Amount $1,323
Tax Year 2020
Lot Size 6,135 Sqft
Acres 0.14
Property Sub-Type Single Family Residence
Property Description
Welcome HOME! This Beautiful 4 bedroom 2 bath home features travertine tile, vaulted ceilings, and neutral paint! Large kitchen island for entertaining, and a fabulous outdoor living space with pool and fire pit. NEW irrigation system with a Hunter control panel. NEW pool cover, recently drained and rebalanced, and filters cleaned. Pool also has an upgraded electric heat pump. NEW wood on gate to backyard. VERY well maintained home. Remainder of home warranty to transfer to new owner. This is a MUST see!
Location
State AZ
County Pinal
Community Johnson Ranch
Direction AZ24 to Ellsworth Rd. R on Ellsworth. Continue to W Hunt Hwy. R on W Golf Club Dr. At the traffic circle, take the 3rd exit onto Johnson Ranch Blvd. L on Mill Reef Dr. R on Candlewood. On Left.
Rooms
Other Rooms Family Room
Master Bedroom Not split
Den/Bedroom Plus 4
Separate Den/Office N
Interior
Interior Features High Speed Internet, Double Vanity, Eat-in Kitchen, Breakfast Bar, Vaulted Ceiling(s), Kitchen Island, Pantry, Full Bth Master Bdrm
Heating Natural Gas
Cooling Central Air
Flooring Carpet, Stone, Tile
Fireplaces Type None
Fireplace No
Window Features Dual Pane
Appliance Electric Cooktop
SPA None
Laundry Wshr/Dry HookUp Only
Exterior
Parking Features Garage Door Opener, Direct Access
Garage Spaces 2.0
Garage Description 2.0
Fence Block
Pool Play Pool, Heated
Community Features Golf, Community Spa, Community Spa Htd, Tennis Court(s), Playground, Biking/Walking Path, Fitness Center
Roof Type Tile
Porch Covered Patio(s), Patio
Private Pool Yes
Building
Lot Description Gravel/Stone Front, Gravel/Stone Back
Story 1
Builder Name DR Horton
Sewer Public Sewer
Water City Water
Architectural Style Ranch
New Construction No
Schools
Elementary Schools Walker Butte K-8
Middle Schools Walker Butte K-8
High Schools Poston Butte High School
School District Florence Unified School District
Others
HOA Name Johnson Ranch
HOA Fee Include Maintenance Grounds
Senior Community No
Tax ID 210-63-233
Ownership Fee Simple
Acceptable Financing Cash, Conventional, FHA, VA Loan
Horse Property N
Disclosures Agency Discl Req, Seller Discl Avail
Possession By Agreement
Listing Terms Cash, Conventional, FHA, VA Loan
Financing Cash
Special Listing Condition FIRPTA may apply
Read Less
Want to know what your home might be worth? Contact us for a FREE valuation!

Our team is ready to help you sell your home for the highest possible price ASAP

Copyright 2025 Arizona Regional Multiple Listing Service, Inc. All rights reserved.
Bought with Infinity & Associates Real Estate





