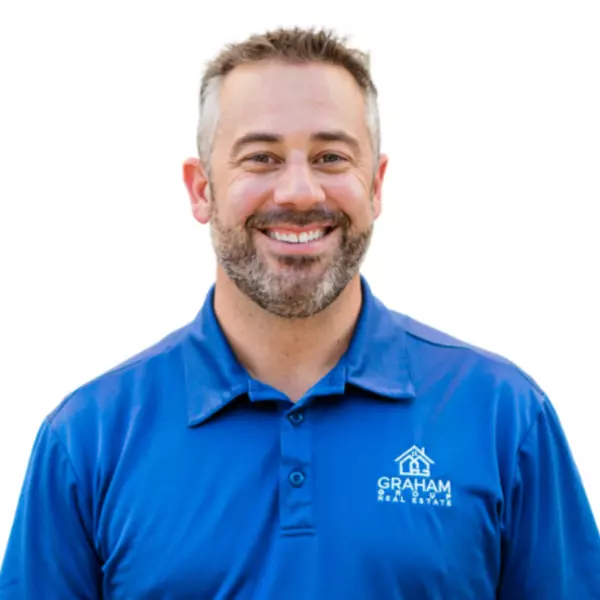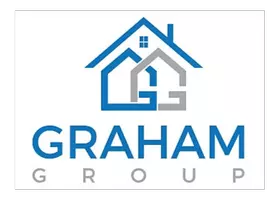$1,115,000
For more information regarding the value of a property, please contact us for a free consultation.
2550 E MUIRFIELD Street Gilbert, AZ 85298
3 Beds
3.5 Baths
3,847 SqFt
Key Details
Sold Price $1,115,000
Property Type Single Family Home
Sub Type Single Family Residence
Listing Status Sold
Purchase Type For Sale
Square Footage 3,847 sqft
Price per Sqft $289
Subdivision Calliandra Estates
MLS Listing ID 6244228
Sold Date 07/15/21
Style Ranch
Bedrooms 3
HOA Fees $205/qua
HOA Y/N Yes
Year Built 2018
Annual Tax Amount $4,230
Tax Year 2020
Lot Size 0.300 Acres
Acres 0.3
Property Sub-Type Single Family Residence
Source Arizona Regional Multiple Listing Service (ARMLS)
Property Description
72 Hour Home Sale! This rare and exceptional semi-custom home features a spacious, open and highly popular Aracena floorplan - with option to change 2 bonus rooms to bedrooms. Home includes a chef's gourmet kitchen with upgraded white cabinets, Quartz island and countertops, 6 burner high end gas range, double ovens, built in refrigerator and plenty of space to entertain! Some additional upgrades include surround sound, home security system with 5 outdoor cameras, 3 car epoxy extended garage with custom garage cabinets, floor to ceiling stone gas fireplace and custom solid wood barn doors. Luxurious outdoor backyard amenities includes a built in BBQ with covered ramada, gas fire pit, water feature and plenty of room to create the backyard pool of your dreams! This home will go fast
Location
State AZ
County Maricopa
Community Calliandra Estates
Direction West on Riggs to Calliandra Way/Adora Trails, North on Calliandra Way, through gate, First Left on E. Haymore St. to S. Portland Ave., Right on Portland, Follow to E Muirfield St.
Rooms
Other Rooms Great Room, BonusGame Room
Master Bedroom Split
Den/Bedroom Plus 5
Separate Den/Office Y
Interior
Interior Features Double Vanity, Eat-in Kitchen, No Interior Steps, Soft Water Loop, Vaulted Ceiling(s), Kitchen Island, Pantry, Separate Shwr & Tub
Heating Electric
Cooling Central Air, Ceiling Fan(s), Programmable Thmstat
Flooring Carpet, Tile
Fireplaces Type Fire Pit, 1 Fireplace, Gas
Fireplace Yes
Window Features Low-Emissivity Windows,Dual Pane,ENERGY STAR Qualified Windows
Appliance Water Purifier
SPA None
Exterior
Exterior Feature Built-in Barbecue
Parking Features Garage Door Opener, Extended Length Garage, Attch'd Gar Cabinets
Garage Spaces 3.0
Garage Description 3.0
Fence Block
Pool None
Community Features Gated, Playground, Biking/Walking Path
Roof Type Tile
Porch Covered Patio(s), Patio
Building
Lot Description Synthetic Grass Frnt, Synthetic Grass Back
Story 1
Builder Name Toll Brothers
Sewer Public Sewer
Water City Water
Architectural Style Ranch
Structure Type Built-in Barbecue
New Construction No
Schools
Elementary Schools Charlotte Patterson Elementary
Middle Schools Willie & Coy Payne Jr. High
High Schools Basha High School
School District Chandler Unified District
Others
HOA Name City Prop Management
HOA Fee Include Other (See Remarks)
Senior Community No
Tax ID 304-90-931
Ownership Fee Simple
Acceptable Financing Cash, Conventional, VA Loan
Horse Property N
Listing Terms Cash, Conventional, VA Loan
Financing Conventional
Read Less
Want to know what your home might be worth? Contact us for a FREE valuation!

Our team is ready to help you sell your home for the highest possible price ASAP

Copyright 2025 Arizona Regional Multiple Listing Service, Inc. All rights reserved.
Bought with Infinity & Associates Real Estate





