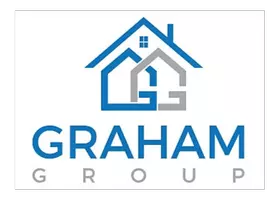$215,000
For more information regarding the value of a property, please contact us for a free consultation.
5132 N 31st Way #114 Phoenix, AZ 85016
1 Bed
1 Bath
1,073 SqFt
Key Details
Sold Price $215,000
Property Type Condo
Sub Type Apartment
Listing Status Sold
Purchase Type For Sale
Square Footage 1,073 sqft
Price per Sqft $200
Subdivision Biltmore Terrace At Arizona Biltmore Estates
MLS Listing ID 6118095
Sold Date 11/06/20
Style Contemporary
Bedrooms 1
HOA Fees $310/mo
HOA Y/N Yes
Year Built 1981
Annual Tax Amount $1,446
Tax Year 2019
Lot Size 1,073 Sqft
Acres 0.02
Property Sub-Type Apartment
Source Arizona Regional Multiple Listing Service (ARMLS)
Property Description
NEW TO THE MARKET so Hurry over to see this one!
Guarded & Gated BILTMORE TERRACE at the ARIZONA BILTMORE ESTATES located along the LINK'S GOLF COURSE 3rd Fairway at the AzBiltmore Golf Club ∙ UPDATED & no steps!
2 community POOLS, 2 community SPA'S, CLUBHOUSE, FITNESS CENTER, Guarded & Gated w PEDESTRIAN ACCESS to BILTMORE PLAZA SHOPPING CENTER ∙ & ∙ CAMELBACK EAST VILLAGE SHOPPING CENTER both at 32nd STREET & CAMELBACK ROAD for groceries, shops, restaurants, banks, barber & beauty salons, two major BANKS, and Offices like BILTMORE COMMERCE CENTER.
SO MUCH included from this property...HIGH Quality STEEL FRAME, CONCRETE BUILT buildings...
not a wood frame structure like cloisters or meridian...
THIS is NOT a Apartment-Community-Conversion
ask about UNLIMI
Location
State AZ
County Maricopa
Community Biltmore Terrace At Arizona Biltmore Estates
Rooms
Den/Bedroom Plus 1
Separate Den/Office N
Interior
Interior Features Granite Counters, Eat-in Kitchen, No Interior Steps, Full Bth Master Bdrm
Heating Electric
Cooling Central Air, ENERGY STAR Qualified Equipment
Flooring Wood
Fireplaces Type None
Fireplace No
Window Features Dual Pane
Appliance Electric Cooktop
SPA None
Laundry Engy Star (See Rmks)
Exterior
Exterior Feature Private Street(s)
Parking Features Unassigned, Gated, Circular Driveway, Separate Strge Area, Assigned, Permit Required
Carport Spaces 1
Fence Block
Pool None
Community Features Golf, Lake, Gated, Community Spa, Community Spa Htd, Community Pool Htd, Community Pool, Near Bus Stop, Guarded Entry, Biking/Walking Path, Fitness Center
Roof Type Tile,Foam
Porch Covered Patio(s)
Building
Lot Description Desert Back, Desert Front
Story 4
Unit Features Ground Level
Builder Name Scurr-Messinger
Sewer Sewer in & Cnctd
Water City Water
Architectural Style Contemporary
Structure Type Private Street(s)
New Construction No
Schools
Elementary Schools Madison Rose Lane School
Middle Schools Madison #1 Middle School
High Schools Camelback High School
School District Phoenix Union High School District
Others
HOA Name Ogden Mgmt
HOA Fee Include Roof Repair,Insurance,Sewer,Maintenance Grounds,Street Maint,Front Yard Maint,Trash,Water,Roof Replacement,Maintenance Exterior
Senior Community No
Tax ID 164-69-404
Ownership Condominium
Acceptable Financing Cash, Conventional, FHA, VA Loan
Horse Property N
Listing Terms Cash, Conventional, FHA, VA Loan
Financing Other
Read Less
Want to know what your home might be worth? Contact us for a FREE valuation!

Our team is ready to help you sell your home for the highest possible price ASAP

Copyright 2025 Arizona Regional Multiple Listing Service, Inc. All rights reserved.
Bought with Coldwell Banker Realty





