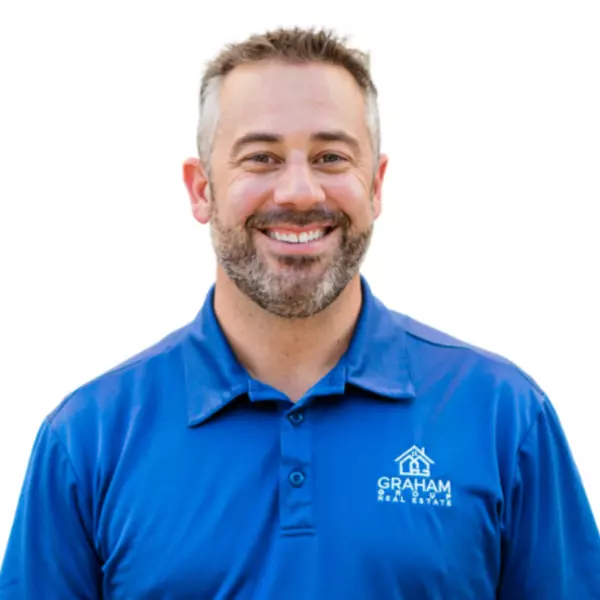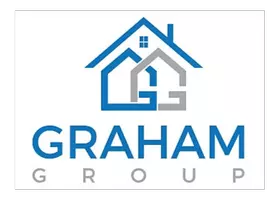$880,000
For more information regarding the value of a property, please contact us for a free consultation.
6279 E WILSHIRE Drive Scottsdale, AZ 85257
3 Beds
2.5 Baths
2,779 SqFt
Key Details
Sold Price $880,000
Property Type Single Family Home
Sub Type Single Family Residence
Listing Status Sold
Purchase Type For Sale
Square Footage 2,779 sqft
Price per Sqft $316
Subdivision Papago Buttes
MLS Listing ID 6415790
Sold Date 09/15/22
Bedrooms 3
HOA Fees $125/qua
HOA Y/N Yes
Year Built 2000
Annual Tax Amount $5,570
Tax Year 2021
Lot Size 10,023 Sqft
Acres 0.23
Property Sub-Type Single Family Residence
Source Arizona Regional Multiple Listing Service (ARMLS)
Property Description
Come take a look! Wonderful neighborhood in great location in Scottsdale. This immaculate home features 3 bedrooms, 2.5 baths plus a bonus room. Terrific floor plan--open eat-in kitchen with breakfast bar, spacious great room and dining room. Master suite is split from other bedrooms--a beautiful retreat with gas fireplace, large spa-like bath, huge walk-in closet. The backyard is a peaceful, serene oasis with 2 water features, fire feature with built in seating, covered patio with retractable awning to extend outdoor living, and ultimate privacy. Plenty of room for a pool. 2 car garage is deep. Single level home, no steps. Gated community close to shopping, restaurants, airport, easy access to downtown Scottsdale, Tempe, Phoenix.
Location
State AZ
County Maricopa
Community Papago Buttes
Direction From Thomas and 62nd Street, south on 62nd Street to Wilshire. East on Wilshire through gate.
Rooms
Other Rooms Great Room, BonusGame Room
Master Bedroom Split
Den/Bedroom Plus 5
Separate Den/Office Y
Interior
Interior Features High Speed Internet, Granite Counters, Double Vanity, Master Downstairs, Eat-in Kitchen, Breakfast Bar, No Interior Steps, Kitchen Island, Pantry, Full Bth Master Bdrm, Separate Shwr & Tub, Tub with Jets
Heating Natural Gas
Cooling Central Air, Ceiling Fan(s), Programmable Thmstat
Flooring Carpet, Tile, Wood
Fireplaces Type 1 Fireplace, Master Bedroom
Fireplace Yes
Window Features Low-Emissivity Windows,Solar Screens,Dual Pane,Mechanical Sun Shds
Appliance Gas Cooktop
SPA None
Exterior
Exterior Feature Private Yard, Built-in Barbecue
Parking Features Garage Door Opener, Extended Length Garage
Garage Spaces 2.0
Garage Description 2.0
Fence Block
Pool None
Community Features Gated
Amenities Available Management
View Mountain(s)
Roof Type Tile
Porch Covered Patio(s), Patio
Private Pool No
Building
Lot Description Desert Back, Desert Front
Story 1
Builder Name Cameron Homes
Sewer Public Sewer
Water City Water
Structure Type Private Yard,Built-in Barbecue
New Construction No
Schools
Elementary Schools Griffith Elementary School
Middle Schools Pat Tillman Middle School
High Schools Camelback High School
School District Phoenix Union High School District
Others
HOA Name Papago Buttes
HOA Fee Include Maintenance Grounds,Street Maint
Senior Community No
Tax ID 129-24-030
Ownership Fee Simple
Acceptable Financing Cash, Conventional
Horse Property N
Listing Terms Cash, Conventional
Financing Cash
Read Less
Want to know what your home might be worth? Contact us for a FREE valuation!

Our team is ready to help you sell your home for the highest possible price ASAP

Copyright 2025 Arizona Regional Multiple Listing Service, Inc. All rights reserved.
Bought with HomeSmart





