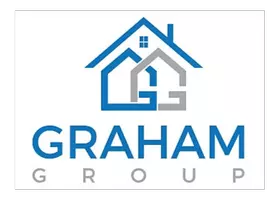7510 E HANNIBAL Street Mesa, AZ 85207
4 Beds
2 Baths
1,830 SqFt
UPDATED:
Key Details
Property Type Single Family Home
Sub Type Single Family Residence
Listing Status Active
Purchase Type For Sale
Square Footage 1,830 sqft
Price per Sqft $251
Subdivision Stoneridge East
MLS Listing ID 6899068
Style Contemporary
Bedrooms 4
HOA Y/N No
Year Built 1994
Annual Tax Amount $1,879
Tax Year 2024
Lot Size 7,440 Sqft
Acres 0.17
Property Sub-Type Single Family Residence
Source Arizona Regional Multiple Listing Service (ARMLS)
Property Description
Location
State AZ
County Maricopa
Community Stoneridge East
Direction East on Brown to Sterling**North on Sterling curve around to Sawyer**North on Sawyer to Hannibal**West on Hannibal to property.
Rooms
Other Rooms Great Room
Master Bedroom Split
Den/Bedroom Plus 4
Separate Den/Office N
Interior
Interior Features Granite Counters, Double Vanity, Eat-in Kitchen, Breakfast Bar, No Interior Steps, Vaulted Ceiling(s), Kitchen Island, Pantry, Full Bth Master Bdrm, Separate Shwr & Tub
Heating Electric
Cooling Central Air
Flooring Carpet, Tile
Fireplaces Type None
Fireplace No
SPA None
Exterior
Exterior Feature Private Yard
Parking Features RV Gate, Garage Door Opener, Side Vehicle Entry
Garage Spaces 2.0
Garage Description 2.0
Fence Block
Roof Type Tile
Porch Patio
Private Pool No
Building
Lot Description Desert Back, Desert Front
Story 1
Builder Name unk
Sewer Sewer in & Cnctd, Sewer - Available, Public Sewer
Water City Water
Architectural Style Contemporary
Structure Type Private Yard
New Construction No
Schools
Elementary Schools Falcon Hill Elementary School
Middle Schools Fremont Junior High School
High Schools Red Mountain High School
School District Mesa Unified District
Others
HOA Fee Include No Fees
Senior Community No
Tax ID 218-02-295
Ownership Fee Simple
Acceptable Financing Cash, Conventional, FHA, VA Loan
Horse Property N
Disclosures Seller Discl Avail
Possession By Agreement
Listing Terms Cash, Conventional, FHA, VA Loan
Virtual Tour https://www.zillow.com/view-imx/2c83ea0f-7610-4a1d-85f3-f4b9c5efa31b?setAttribution=mls&wl=true&initialViewType=pano&utm_source=dashboard

Copyright 2025 Arizona Regional Multiple Listing Service, Inc. All rights reserved.





