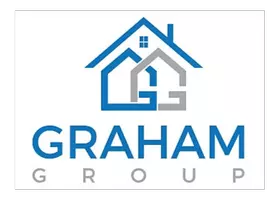42690 N 98th PL & 42597 N Chiricahua Pass Scottsdale, AZ 85262
4 Beds
4.5 Baths
7,176 SqFt
UPDATED:
Key Details
Property Type Single Family Home
Sub Type Single Family Residence
Listing Status Active
Purchase Type For Sale
Square Footage 7,176 sqft
Price per Sqft $1,463
Subdivision Desert Mountain
MLS Listing ID 6909272
Style Contemporary
Bedrooms 4
HOA Fees $4,560/mo
HOA Y/N Yes
Year Built 2007
Annual Tax Amount $24,293
Tax Year 2024
Lot Size 14.832 Acres
Acres 14.83
Property Sub-Type Single Family Residence
Source Arizona Regional Multiple Listing Service (ARMLS)
Property Description
Location
State AZ
County Maricopa
Community Desert Mountain
Direction North on Pima Road to Cave Creek Rd. turn right-east on Cave Creek Rd go 1 mile to Desert Mountain Parkway turn North (left) proceed to Guard Gate and ask for Directions to Saguaro Forest Lot 312 & 320
Rooms
Other Rooms Guest Qtrs-Sep Entrn, ExerciseSauna Room, Great Room, Media Room, Family Room
Master Bedroom Split
Den/Bedroom Plus 5
Separate Den/Office Y
Interior
Interior Features High Speed Internet, Granite Counters, Double Vanity, Breakfast Bar, 9+ Flat Ceilings, Central Vacuum, Elevator, Vaulted Ceiling(s), Wet Bar, Kitchen Island, Pantry, Bidet, Full Bth Master Bdrm, Separate Shwr & Tub
Heating Natural Gas
Cooling Central Air, Ceiling Fan(s), Programmable Thmstat
Flooring Stone, Tile, Wood
Fireplaces Type Fire Pit, 2 Fireplace, Living Room, Master Bedroom, Gas
Fireplace Yes
Window Features Skylight(s),Solar Screens,Dual Pane
Appliance Gas Cooktop, Built-In Electric Oven, Water Purifier
SPA Heated,Private
Exterior
Exterior Feature Balcony, Private Street(s), Private Yard, Built-in Barbecue
Parking Features Garage Door Opener, Direct Access, Attch'd Gar Cabinets, Side Vehicle Entry, Temp Controlled, Permit Required
Garage Spaces 5.0
Garage Description 5.0
Fence Block, Wrought Iron
Pool Fenced, Heated
Community Features Golf, Pickleball, Gated, Community Spa, Community Spa Htd, Guarded Entry, Concierge, Tennis Court(s), Playground, Biking/Walking Path, Fitness Center
View City Light View(s), Mountain(s)
Roof Type Tile,Built-Up,Foam
Porch Covered Patio(s), Patio
Private Pool Yes
Building
Lot Description Sprinklers In Rear, Sprinklers In Front, Desert Back, Desert Front, Cul-De-Sac, Natural Desert Back, Auto Timer H2O Front, Natural Desert Front, Auto Timer H2O Back
Story 2
Builder Name Manship & Kilbane 2022
Sewer Public Sewer
Water City Water
Architectural Style Contemporary
Structure Type Balcony,Private Street(s),Private Yard,Built-in Barbecue
New Construction No
Schools
Elementary Schools Black Mountain Elementary School
Middle Schools Sonoran Trails Middle School
High Schools Cactus Shadows High School
School District Cave Creek Unified District
Others
HOA Name Desert Mountain HOA
HOA Fee Include Maintenance Grounds,Street Maint
Senior Community No
Tax ID 219-64-127
Ownership Fee Simple
Acceptable Financing Cash, Conventional
Horse Property N
Listing Terms Cash, Conventional
Virtual Tour https://www.tourfactory.com/idxr3221863

Copyright 2025 Arizona Regional Multiple Listing Service, Inc. All rights reserved.





