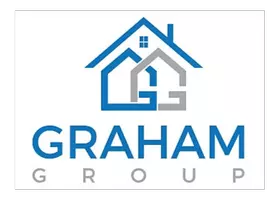39397 N 107TH Way #47 Scottsdale, AZ 85262
3 Beds
3.5 Baths
3,350 SqFt
UPDATED:
Key Details
Property Type Single Family Home
Sub Type Single Family Residence
Listing Status Active
Purchase Type For Sale
Square Footage 3,350 sqft
Price per Sqft $983
Subdivision Desert Mountain Phase 2 Unit Twenty-One
MLS Listing ID 6897431
Style Contemporary
Bedrooms 3
HOA Fees $1,915/mo
HOA Y/N Yes
Year Built 1998
Annual Tax Amount $4,763
Tax Year 2024
Lot Size 0.333 Acres
Acres 0.33
Property Sub-Type Single Family Residence
Source Arizona Regional Multiple Listing Service (ARMLS)
Property Description
Meticulously rebuilt from the ground up by the acclaimed Black Stone Development, this extraordinary 3,530 sq ft residence is a rare offering on the lush fairways of the Apache Golf Course in Desert Mountain. Boasting 3 spacious bedrooms and 3.5 spa-inspired baths, this home has been completely transformed—down to the studs—to deliver an entirely new and elevated living experience.
From the moment you step inside, you're welcomed by soaring ceilings—made possible by the strategic removal of dated soffits—creating a sense of volume and sophistication throughout. Sunlight floods the open-concept floor plan, which has been thoughtfully redesigned to maximize indoor-outdoor l Ideal for both quiet enjoyment and effortless entertaining.
The expanded gourmet kitchen is the true heart of the home: featuring brand-new custom cabinetry, top-tier appliances, and sleek granite countertops all framed by newly installed kitchen windows that perfectly capture the serene desert views.
Every surface, system, and finish has been either replaced or upgraded with an uncompromising commitment to quality, including:
Custom cabinetry and high-end appliances (including outdoor BBQ)
Granite countertops, interior doors & hardware, wide-plank wood flooring, and designer tilework
All new HVAC ducting, registers, plumbing, electrical wiring, switches, and A/V infrastructure
Brand-new light fixtures, sinks, faucets, and plumbing hardware
Fresh insulation, drywall, and interior/exterior paint
Stunning Pebble Tec pool refinish, redesigned hardscape, and complete exterior landscaping
New garage doors, epoxy-coated garage floor, and Tesla charger
And yes even the front door and kitchen windows have been replaced
If it could be upgraded, it was meticulously and masterfully.
And here's the icing on the cake: this home includes a FULL GOLF MEMBERSHIP to Desert Mountain included in the purchase price. All that's required is the standard membership transfer fee no waiting list, no initiation delay. Bring your clubs and you'll be teeing off at one of Arizona's most prestigious clubs from Day One.
This is not a remodel it's a rebuild with purpose and precision, offering the rare opportunity to own what feels like a brand-new home in one of the Southwest's most exclusive golf communities. No compromises. Just perfection.
Location
State AZ
County Maricopa
Community Desert Mountain Phase 2 Unit Twenty-One
Direction North on Pima, east on Cave Creek Road to Desert Mountain Parkway. Ask guard for map and directions to Desert Greens 47.
Rooms
Other Rooms Great Room
Den/Bedroom Plus 3
Separate Den/Office N
Interior
Interior Features High Speed Internet, Smart Home, Granite Counters, Eat-in Kitchen, Breakfast Bar, No Interior Steps, Soft Water Loop, Wet Bar, Kitchen Island, Full Bth Master Bdrm
Heating Electric
Cooling Central Air, Ceiling Fan(s)
Flooring Tile, Wood
Fireplaces Type 2 Fireplace
Fireplace Yes
Appliance Gas Cooktop, Water Purifier
SPA Private
Exterior
Exterior Feature Built-in Barbecue
Parking Features Electric Vehicle Charging Station(s)
Garage Spaces 2.0
Garage Description 2.0
Fence Block
Pool Play Pool, Heated
Landscape Description Irrigation Back, Irrigation Front
Community Features Golf, Pickleball, Gated, Community Spa Htd, Community Media Room, Guarded Entry, Tennis Court(s), Biking/Walking Path
Roof Type Foam
Porch Covered Patio(s)
Private Pool Yes
Building
Lot Description Desert Back, Desert Front, On Golf Course, Gravel/Stone Front, Gravel/Stone Back, Auto Timer H2O Front, Auto Timer H2O Back, Irrigation Front, Irrigation Back
Story 1
Builder Name Price Woods
Sewer Public Sewer
Water City Water
Architectural Style Contemporary
Structure Type Built-in Barbecue
New Construction No
Schools
Elementary Schools Black Mountain Elementary School
Middle Schools Cactus Shadows High School
High Schools Cactus Shadows High School
School District Cave Creek Unified District
Others
HOA Name DESERT MOUNTAIN
HOA Fee Include Maintenance Grounds
Senior Community No
Tax ID 219-56-843
Ownership Fee Simple
Acceptable Financing Cash, FHA
Horse Property N
Listing Terms Cash, FHA

Copyright 2025 Arizona Regional Multiple Listing Service, Inc. All rights reserved.





