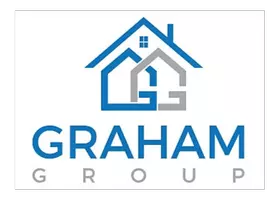2449 W LEWIS AND CLARK Trail Anthem, AZ 85086
3 Beds
2 Baths
1,230 SqFt
UPDATED:
Key Details
Property Type Single Family Home
Sub Type Single Family Residence
Listing Status Active
Purchase Type For Rent
Square Footage 1,230 sqft
Subdivision Anthem Parkside
MLS Listing ID 6908105
Bedrooms 3
HOA Y/N Yes
Year Built 2002
Lot Size 5,228 Sqft
Acres 0.12
Property Sub-Type Single Family Residence
Source Arizona Regional Multiple Listing Service (ARMLS)
Property Description
The kitchen features newer cabinetry, sleek granite countertops, and flows seamlessly into the dining and family rooms—perfect for entertaining or relaxing evenings at home. The wonderful floor plan has a spacious master suite tucked away and complete with an upgraded bathroom. Two additional bedrooms and a hallway bath provide plenty of space for family, guests, or a home office. Enjoy Arizona living outdoors under your covered patio, overlooking a low-maintenance backyard with view fencing.
Don't miss out on this gem. Tenants may enjoy community center privileges with an annual fee of $75 payable to the HOA, which is required each year upon lease renewal. Includes amenities such, swimming, pickleball, tennis, sand volleyball, fitness center, walking paths, biking, indoor basketball, waterpark, indoor rock wall, and fishing in the community park ponds.
Location
State AZ
County Maricopa
Community Anthem Parkside
Direction 17 fwt off at Daisy Mountain turn east continue to W Hastings way turn right continue to Lewis & Clark Trl turn right continue to subject on left.
Rooms
Other Rooms Great Room
Master Bedroom Split
Den/Bedroom Plus 3
Separate Den/Office N
Interior
Interior Features Granite Counters, 9+ Flat Ceilings, Soft Water Loop, Pantry, 3/4 Bath Master Bdrm
Heating Natural Gas
Cooling Central Air
Flooring Tile
Fireplaces Type No Fireplace
Furnishings Unfurnished
Fireplace No
Window Features Dual Pane
Appliance Water Purifier
SPA None
Laundry Washer Hookup, 220 V Dryer Hookup, Inside, Gas Dryer Hookup
Exterior
Parking Features Garage Door Opener
Garage Spaces 2.0
Garage Description 2.0
Fence Block, Wrought Iron
Landscape Description Irrigation Back, Irrigation Front
Community Features Pickleball, Lake, Gated, Community Spa, Community Spa Htd, Near Bus Stop, Tennis Court(s), Biking/Walking Path, Clubhouse, Fitness Center
Roof Type Tile,Concrete
Private Pool false
Building
Lot Description Desert Back, Desert Front, Auto Timer H2O Front, Auto Timer H2O Back, Irrigation Front, Irrigation Back
Story 1
Builder Name DEL WEBB
Sewer Sewer in & Cnctd, Private Sewer
Water Pvt Water Company
New Construction No
Schools
Elementary Schools Diamond Canyon School
Middle Schools Diamond Canyon School
High Schools Boulder Creek High School
School District Deer Valley Unified District
Others
Pets Allowed No
HOA Name APCA
Senior Community No
Tax ID 203-06-370
Horse Property N

Copyright 2025 Arizona Regional Multiple Listing Service, Inc. All rights reserved.





