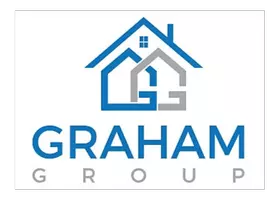4242 E SACATON Street Phoenix, AZ 85044
4 Beds
2 Baths
1,986 SqFt
UPDATED:
Key Details
Property Type Single Family Home
Sub Type Single Family Residence
Listing Status Active
Purchase Type For Sale
Square Footage 1,986 sqft
Price per Sqft $229
Subdivision Ahwatukee Rs-6
MLS Listing ID 6905118
Style Ranch
Bedrooms 4
HOA Fees $2,579/ann
HOA Y/N Yes
Year Built 1978
Annual Tax Amount $2,056
Tax Year 2024
Lot Size 7,523 Sqft
Acres 0.17
Property Sub-Type Single Family Residence
Source Arizona Regional Multiple Listing Service (ARMLS)
Property Description
Location
State AZ
County Maricopa
Community Ahwatukee Rs-6
Direction I-10 to West on Elliot Rd , Which becomes S. Warner Elliot Loop, Turn left onto Sacaton , Property is on the left
Rooms
Other Rooms Family Room
Den/Bedroom Plus 4
Separate Den/Office N
Interior
Interior Features Double Vanity, Full Bth Master Bdrm
Heating Electric
Cooling Central Air, Ceiling Fan(s)
Fireplaces Type 1 Fireplace
Fireplace Yes
SPA None
Laundry Wshr/Dry HookUp Only
Exterior
Exterior Feature Private Yard, Screened in Patio(s)
Garage Spaces 2.0
Garage Description 2.0
Fence Block, Wrought Iron
Community Features Golf, Community Spa Htd, Tennis Court(s), Biking/Walking Path
Roof Type Composition
Private Pool false
Building
Lot Description Gravel/Stone Front, Gravel/Stone Back
Story 1
Builder Name Pressley Development
Sewer Public Sewer
Water City Water
Architectural Style Ranch
Structure Type Private Yard,Screened in Patio(s)
New Construction No
Schools
Elementary Schools Kyrene Digital Academy
Middle Schools Kyrene Digital Academy
High Schools Tempe High School
School District Tempe Union High School District
Others
HOA Name Ahwatukee BOM
HOA Fee Include Maintenance Grounds
Senior Community Yes
Tax ID 306-22-004
Ownership Fee Simple
Acceptable Financing Conventional
Horse Property N
Listing Terms Conventional
Special Listing Condition Age Restricted (See Remarks), N/A

Copyright 2025 Arizona Regional Multiple Listing Service, Inc. All rights reserved.





