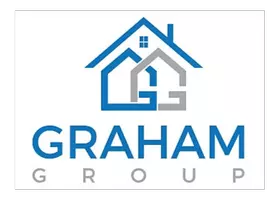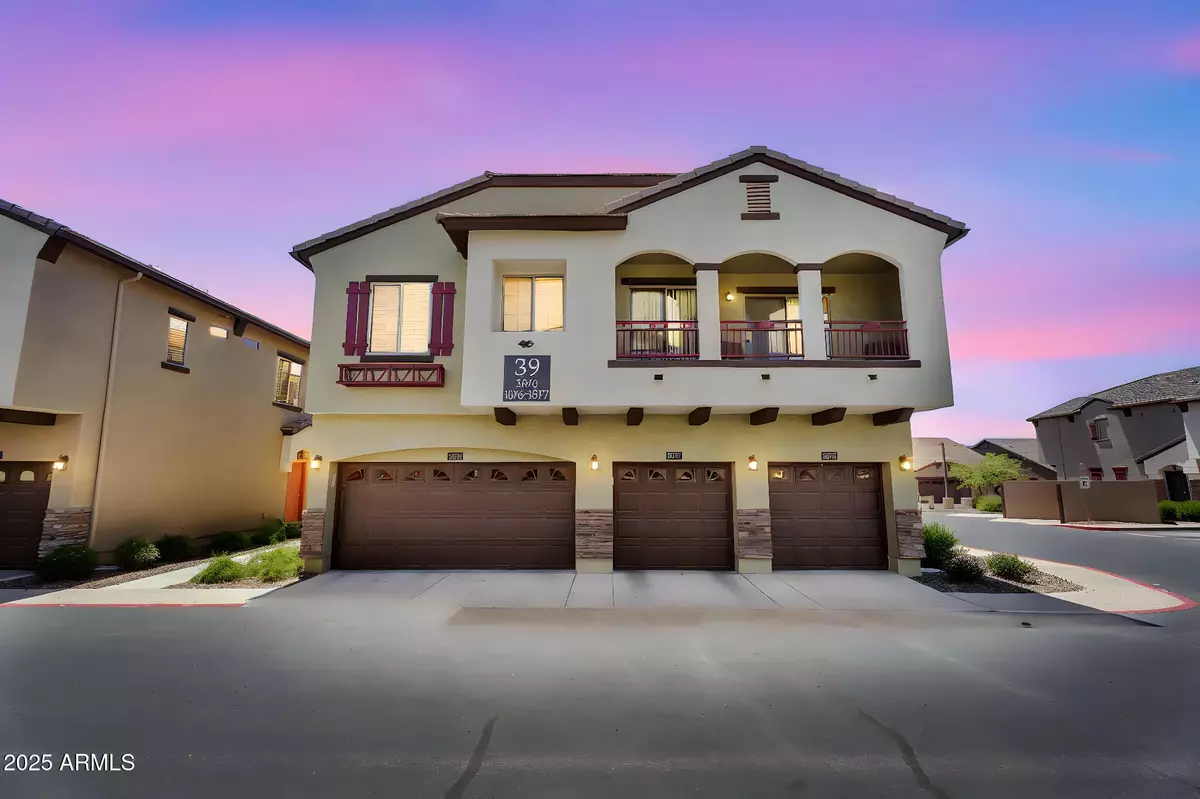2725 E MINE CREEK Road #1076 Phoenix, AZ 85024
3 Beds
2.5 Baths
1,373 SqFt
UPDATED:
Key Details
Property Type Townhouse
Sub Type Townhouse
Listing Status Active
Purchase Type For Sale
Square Footage 1,373 sqft
Price per Sqft $320
Subdivision Pinnacle At Desert Peak Condominium
MLS Listing ID 6902094
Bedrooms 3
HOA Fees $283/mo
HOA Y/N Yes
Year Built 2008
Annual Tax Amount $1,872
Tax Year 2024
Lot Size 1,548 Sqft
Acres 0.04
Property Sub-Type Townhouse
Source Arizona Regional Multiple Listing Service (ARMLS)
Property Description
Location
State AZ
County Maricopa
Community Pinnacle At Desert Peak Condominium
Direction From Pinnacle Peak Rd, go north on Cave Creek Rd, then turn east onto Mine Creek Rd. Enter the Pinnacle at Desert Peak community through the gated entrance on the left. Once inside, follow the community signage to locate Unit 1076.
Rooms
Den/Bedroom Plus 3
Separate Den/Office N
Interior
Interior Features High Speed Internet, Granite Counters, Eat-in Kitchen, Full Bth Master Bdrm
Heating Electric
Cooling Central Air, Ceiling Fan(s)
Flooring Carpet, Tile
Fireplaces Type None
Fireplace No
SPA None
Exterior
Garage Spaces 2.0
Garage Description 2.0
Fence Block
Community Features Gated
Roof Type Tile
Porch Covered Patio(s), Patio
Private Pool No
Building
Lot Description Synthetic Grass Back
Story 2
Builder Name D R HORTON
Sewer Public Sewer
Water City Water
New Construction No
Schools
Elementary Schools Sky Crossing Elementary School
Middle Schools Mountain Trail Middle School
High Schools Paradise Valley High School
School District Paradise Valley Unified District
Others
HOA Name First Service Reside
HOA Fee Include Maintenance Grounds
Senior Community No
Tax ID 212-44-078
Ownership Fee Simple
Acceptable Financing Cash, Conventional, FHA, VA Loan
Horse Property N
Listing Terms Cash, Conventional, FHA, VA Loan

Copyright 2025 Arizona Regional Multiple Listing Service, Inc. All rights reserved.





