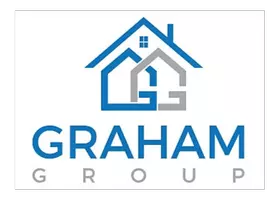3219 E Mahogany Place Chandler, AZ 85249
5 Beds
4.5 Baths
3,506 SqFt
OPEN HOUSE
Sat Jul 19, 10:30am - 2:00pm
UPDATED:
Key Details
Property Type Single Family Home
Sub Type Single Family Residence
Listing Status Active
Purchase Type For Sale
Square Footage 3,506 sqft
Price per Sqft $249
Subdivision Residences At Belmonte
MLS Listing ID 6894716
Bedrooms 5
HOA Fees $155/mo
HOA Y/N Yes
Year Built 2015
Annual Tax Amount $3,501
Tax Year 2024
Lot Size 7,870 Sqft
Acres 0.18
Property Sub-Type Single Family Residence
Source Arizona Regional Multiple Listing Service (ARMLS)
Property Description
The kitchen is a true centerpiece, with rich dark wood cabinetry, granite countertops, and an oversized island that flows seamlessly into the expansive living area, perfect for gathering and entertaining.
Upstairs, the primary suite offers a peaceful retreat with dual vanities, a walk-in shower, and a generous closet, while each additional bedroom is thoughtfully designed with en-suite or nearby baths and mirrored closets.
You'll also enjoy multiple living spaces, a dedicated office, den, and a versatile loft... to suit your lifestyle. This home is wired with ethernet and speakers throughout, making it a dream for modern living. The downstairs en-suite bedroom is even pre-wired for a home theater, ready to bring your favorite movies and games to life.
Step outside to find not just one, but two inviting outdoor spaces. A backyard with synthetic grass, a fire pit, and a covered patio for easy entertaining, plus a charming private courtyard with its own outdoor fireplace, perfect for cozy evenings under the stars. The wiring also works for exterior cameras and an interior alarm system.
This home blends elegance, functionality, and low-maintenance living in a vibrant community... a place you'll be proud to call home.
Location
State AZ
County Maricopa
Community Residences At Belmonte
Direction Located off of Chandler Heights Rd, just East of Gilbert Rd.
Rooms
Other Rooms Loft, Family Room, BonusGame Room
Master Bedroom Upstairs
Den/Bedroom Plus 8
Separate Den/Office Y
Interior
Interior Features Granite Counters, Double Vanity, Upstairs, Breakfast Bar, Vaulted Ceiling(s), Kitchen Island, Full Bth Master Bdrm, Separate Shwr & Tub
Heating Natural Gas
Cooling Central Air, Ceiling Fan(s)
Flooring Carpet, Tile
Fireplaces Type None
Fireplace No
Appliance Gas Cooktop
SPA None
Laundry Wshr/Dry HookUp Only
Exterior
Exterior Feature Private Yard
Garage Spaces 2.0
Garage Description 2.0
Fence Block
Community Features Gated, Biking/Walking Path
Roof Type Tile
Porch Covered Patio(s)
Building
Lot Description Desert Back, Desert Front, Synthetic Grass Back
Story 2
Builder Name TM HOMES OF ARIZONA INC
Sewer Public Sewer
Water City Water
Structure Type Private Yard
New Construction No
Schools
Elementary Schools John & Carol Carlson Elementary
Middle Schools Willie & Coy Payne Jr. High
High Schools Basha High School
School District Chandler Unified District #80
Others
HOA Name Residences at Belmon
HOA Fee Include Maintenance Grounds
Senior Community No
Tax ID 304-86-902
Ownership Fee Simple
Acceptable Financing Cash, Conventional, FHA, VA Loan
Horse Property N
Listing Terms Cash, Conventional, FHA, VA Loan
Virtual Tour https://www.zillow.com/view-imx/ca62af15-b56d-427f-b8ac-0bd57eb902f9?initialViewType=pano

Copyright 2025 Arizona Regional Multiple Listing Service, Inc. All rights reserved.





