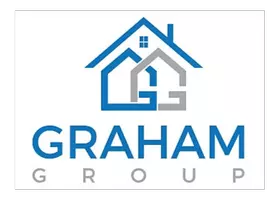14995 W Desert Hills Drive Surprise, AZ 85379
3 Beds
2 Baths
1,884 SqFt
UPDATED:
Key Details
Property Type Single Family Home
Sub Type Single Family Residence
Listing Status Active
Purchase Type For Sale
Square Footage 1,884 sqft
Price per Sqft $225
Subdivision Rancho Gabriela
MLS Listing ID 6890955
Bedrooms 3
HOA Fees $65/mo
HOA Y/N Yes
Year Built 2004
Annual Tax Amount $1,421
Tax Year 2024
Lot Size 6,095 Sqft
Acres 0.14
Property Sub-Type Single Family Residence
Source Arizona Regional Multiple Listing Service (ARMLS)
Property Description
The backyard is the true highlight of this home, designed for year-round enjoyment. A sparkling, heated pebble-finish pool with a water feature is the centerpiece, surrounded by cool decking and bordered by artificial turf for a clean, low-maintenance look. A large covered patio extends to an additional pergola, creating multiple shaded areas perfect for relaxing or entertaining. Travertine pavers lead to a separate side patio, and accent lighting throughout the yard brings a warm, inviting ambiance in the evenings.
Inside, wood-look tile flooring runs throughout the entire home for a cohesive and durable finish. The kitchen features granite countertops, a center island, stainless steel appliances, a smooth-top electric stove, and a pantry with custom pullout shelving. The main bedroom suite offers French doors, a spacious walk-in closet, dual sink vanity, soaking tub, and separate shower. Two additional bedrooms and a second full bathroom provide plenty of space for family or guests. Extra hallway cabinetry and laundry room storage help keep everything organized.
The front yard is equally low-maintenance, with mature trees and a stone-accented façade that adds curb appeal. An extended driveway provides additional parking, and a paver walkway to the side gate makes taking out the trash easy and convenient. The front entry includes a security screen for added peace of mind.
The two-car garage is fully equipped with cabinetry on both sides and across the rear wall, along with a small workbench for tools or projects. The HVAC system was replaced in 2014, offering added value and efficiency.
This home has been thoughtfully upgraded and cared for, inside and out. Come see it in person and fall in love with all it has to offer.
Location
State AZ
County Maricopa
Community Rancho Gabriela
Rooms
Den/Bedroom Plus 3
Separate Den/Office N
Interior
Interior Features Granite Counters, Double Vanity, Eat-in Kitchen, Breakfast Bar, Kitchen Island, Pantry, Full Bth Master Bdrm, Separate Shwr & Tub
Heating Electric
Cooling Central Air
Fireplaces Type None
Fireplace No
SPA None
Laundry Wshr/Dry HookUp Only
Exterior
Garage Spaces 2.0
Garage Description 2.0
Fence Block
Pool Heated, Private
Community Features Playground, Biking/Walking Path
Roof Type Tile
Building
Lot Description Sprinklers In Rear, Sprinklers In Front, Gravel/Stone Front, Synthetic Grass Back, Auto Timer H2O Front, Auto Timer H2O Back
Story 1
Builder Name Hacienda Builders
Sewer Public Sewer
Water City Water
New Construction No
Schools
Elementary Schools Rancho Gabriela
Middle Schools Sonoran Heights Middle School
High Schools Dysart High School
School District Dysart Unified District
Others
HOA Name Kinney Mgt
HOA Fee Include Maintenance Grounds
Senior Community No
Tax ID 509-14-208
Ownership Fee Simple
Acceptable Financing Cash, Conventional, FHA, VA Loan
Horse Property N
Listing Terms Cash, Conventional, FHA, VA Loan
Virtual Tour https://vimeo.com/1099699528?share=copy#t=0

Copyright 2025 Arizona Regional Multiple Listing Service, Inc. All rights reserved.





