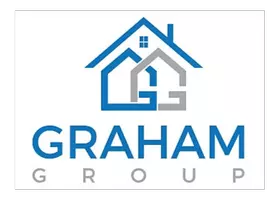2604 N 27th Street #8 Phoenix, AZ 85008
3 Beds
2.5 Baths
2,053 SqFt
UPDATED:
Key Details
Property Type Single Family Home
Sub Type Single Family Residence
Listing Status Active
Purchase Type For Rent
Square Footage 2,053 sqft
Subdivision Imagine Communities Phase 2
MLS Listing ID 6887817
Style Other
Bedrooms 3
HOA Y/N Yes
Year Built 2022
Lot Size 2,735 Sqft
Acres 0.06
Property Sub-Type Single Family Residence
Source Arizona Regional Multiple Listing Service (ARMLS)
Property Description
Location
State AZ
County Maricopa
Community Imagine Communities Phase 2
Direction Drive south on 27th St from Thomas. The community will be on the west side of the road.
Rooms
Other Rooms Loft, Great Room
Master Bedroom Split
Den/Bedroom Plus 4
Separate Den/Office N
Interior
Interior Features Double Vanity, Eat-in Kitchen, Breakfast Bar, 9+ Flat Ceilings, Kitchen Island, Pantry, Full Bth Master Bdrm
Heating Electric
Cooling Central Air
Flooring Carpet, Tile
Fireplaces Type No Fireplace
Furnishings Negotiable
Fireplace No
Window Features Low-Emissivity Windows,Dual Pane
Appliance Built-In Electric Oven, Electric Cooktop
SPA None
Laundry 220 V Dryer Hookup, Dryer Included, Inside, Washer Included
Exterior
Parking Features Direct Access, Garage Door Opener, Common
Garage Spaces 2.0
Garage Description 2.0
Fence Other, Block
Pool None
Community Features Gated, Community Pool Htd, Near Bus Stop
Roof Type Composition
Porch Covered Patio(s), Patio
Private Pool No
Building
Lot Description Desert Back, Desert Front, Gravel/Stone Back, Synthetic Grass Back
Story 2
Builder Name Risi Companies, LLC
Sewer Public Sewer
Water City Water
Architectural Style Other
New Construction No
Schools
Elementary Schools Biltmore Preparatory Academy
Middle Schools Larry C Kennedy School
High Schools Camelback High School
School District Phoenix Union High School District
Others
Pets Allowed Lessor Approval
HOA Name Imagine HOA
Senior Community No
Tax ID 120-34-175
Horse Property N

Copyright 2025 Arizona Regional Multiple Listing Service, Inc. All rights reserved.





