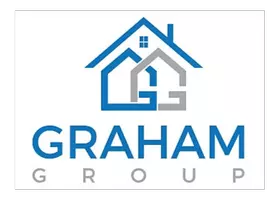26678 N Babbling Brook Drive Phoenix, AZ 85083
2 Beds
2.5 Baths
1,307 SqFt
UPDATED:
Key Details
Property Type Single Family Home
Sub Type Single Family Residence
Listing Status Active
Purchase Type For Sale
Square Footage 1,307 sqft
Price per Sqft $283
Subdivision Stetson Valley
MLS Listing ID 6859967
Style Spanish
Bedrooms 2
HOA Fees $669/qua
HOA Y/N Yes
Originating Board Arizona Regional Multiple Listing Service (ARMLS)
Year Built 2007
Annual Tax Amount $1,327
Tax Year 2024
Lot Size 2,100 Sqft
Acres 0.05
Property Sub-Type Single Family Residence
Property Description
Location
State AZ
County Maricopa
Community Stetson Valley
Direction North on Happy Valley Rd. (which becomes Stetson Valley Parkway) to West Cortopassi pass then Left on Babbling Brook to the home on the Left.
Rooms
Master Bedroom Upstairs
Den/Bedroom Plus 2
Separate Den/Office N
Interior
Interior Features Upstairs, Eat-in Kitchen, 9+ Flat Ceilings, 3/4 Bath Master Bdrm, Double Vanity, High Speed Internet
Heating Electric
Cooling Central Air, Ceiling Fan(s)
Flooring Carpet, Tile
Fireplaces Type None
Fireplace No
Window Features Dual Pane
SPA None
Laundry Wshr/Dry HookUp Only
Exterior
Exterior Feature Storage
Parking Features Common
Garage Spaces 2.0
Garage Description 2.0
Fence Wood
Pool None
Community Features Pickleball, Community Pool Htd, Community Pool, Tennis Court(s), Playground, Biking/Walking Path
Amenities Available Management, Rental OK (See Rmks), VA Approved Prjct
View Mountain(s)
Roof Type Tile
Porch Patio
Private Pool No
Building
Lot Description Sprinklers In Front, Grass Front
Story 2
Builder Name Pulte
Sewer Public Sewer
Water City Water
Architectural Style Spanish
Structure Type Storage
New Construction No
Schools
Elementary Schools Las Brisas Elementary School
Middle Schools Hillcrest Middle School
High Schools Sandra Day O'Connor High School
School District Deer Valley Unified District
Others
HOA Name Harmony
HOA Fee Include Street Maint,Front Yard Maint
Senior Community No
Tax ID 201-40-845
Ownership Fee Simple
Acceptable Financing Cash, Conventional, FHA, VA Loan
Horse Property N
Listing Terms Cash, Conventional, FHA, VA Loan

Copyright 2025 Arizona Regional Multiple Listing Service, Inc. All rights reserved.





