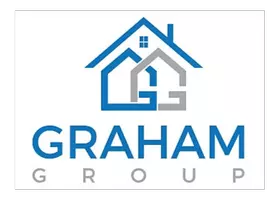11856 E PARKVIEW Lane Scottsdale, AZ 85255
3 Beds
3 Baths
3,086 SqFt
OPEN HOUSE
Fri Jun 13, 1:00pm - 3:00pm
UPDATED:
Key Details
Property Type Single Family Home
Sub Type Single Family Residence
Listing Status Active
Purchase Type For Sale
Square Footage 3,086 sqft
Price per Sqft $453
Subdivision Saguaro Canyon At Troon
MLS Listing ID 6858186
Bedrooms 3
HOA Fees $486
HOA Y/N Yes
Year Built 1998
Annual Tax Amount $3,658
Tax Year 2024
Lot Size 0.483 Acres
Acres 0.48
Property Sub-Type Single Family Residence
Source Arizona Regional Multiple Listing Service (ARMLS)
Property Description
The remodeled kitchen is designed for both everyday living and entertaining, showcasing granite countertops, stainless steel appliances including a gas stove, and custom cabinetry. The adjacent family room features a cozy fireplace and overlooks the inviting backyard, where a large pool and spa create a true outdoor retreat. The primary suite offers exterior access and a spacious bathroom complete with dual vanities, a separate soaking tub and shower, a private water closet, and an oversized walk-in closet. Two guest bedrooms share a Jack-and-Jill bathroom, each with their own private sink area.
Additional highlights include a generous laundry room with abundant storage and a prep sink, plus a full guest bath with a walk-in shower. Lovingly maintained by its original owners, this home is ready for its next chapter.
Location
State AZ
County Maricopa
Community Saguaro Canyon At Troon
Direction East on Happy Valley Road, Right on Alameda Road, left on 117th Way, right on Parkview Lane, Home on the left hand side.
Rooms
Other Rooms Family Room
Den/Bedroom Plus 4
Separate Den/Office Y
Interior
Interior Features High Speed Internet, Granite Counters, Double Vanity, 9+ Flat Ceilings, No Interior Steps, Kitchen Island, Full Bth Master Bdrm, Separate Shwr & Tub
Heating Natural Gas
Cooling Central Air
Fireplaces Type 1 Fireplace, Family Room, Gas
Fireplace Yes
Appliance Gas Cooktop
SPA Heated,Private
Exterior
Parking Features Garage Door Opener, Direct Access
Garage Spaces 3.0
Garage Description 3.0
Fence Block, Wrought Iron
Pool Private
View Mountain(s)
Roof Type Tile
Private Pool Yes
Building
Lot Description Desert Back, Desert Front
Story 1
Builder Name Shea Homes
Sewer Public Sewer
Water City Water
New Construction No
Schools
Elementary Schools Desert Sun Academy
Middle Schools Desert Sun Academy
High Schools Cave Creek Academy Of Excellence
School District Cave Creek Unified District
Others
HOA Name Troon Ridge Communit
HOA Fee Include Maintenance Grounds,Street Maint
Senior Community No
Tax ID 217-55-455
Ownership Fee Simple
Acceptable Financing Cash, Conventional
Horse Property N
Listing Terms Cash, Conventional
Virtual Tour https://www.tourfactory.com/idxr3203255

Copyright 2025 Arizona Regional Multiple Listing Service, Inc. All rights reserved.





