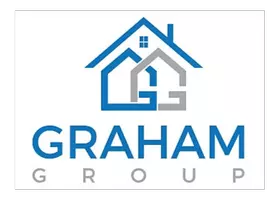2808 E LUPINE Avenue Phoenix, AZ 85028
3 Beds
2 Baths
1,960 SqFt
UPDATED:
Key Details
Property Type Single Family Home
Sub Type Single Family Residence
Listing Status Active
Purchase Type For Sale
Square Footage 1,960 sqft
Price per Sqft $387
Subdivision Melrose Paradise Unit 4
MLS Listing ID 6841427
Bedrooms 3
HOA Y/N No
Year Built 1969
Annual Tax Amount $2,483
Tax Year 2024
Lot Size 10,369 Sqft
Acres 0.24
Property Sub-Type Single Family Residence
Source Arizona Regional Multiple Listing Service (ARMLS)
Property Description
The star feature is the entertainer's backyard—complete with a sparkling pool, outdoor kitchen, fireplace, misting system, and built-in speakers—ideal for relaxing or hosting guests.
Inside, enjoy a lovely kitchen with a new stove, extra-large stainless-steel fridge, and dual custom pantries. Custom touches throughout add charm and elegance.
The property boasts ample parking with 2 garages, plenty of covered parking, and room for an RV, boat, or other toys! This home offers rare flexibility. Located near Piestewa Freeway and Cactus Rd., you're close to parks, trails, and all that Arizona's outdoor lifestyle has to offer.
Location
State AZ
County Maricopa
Community Melrose Paradise Unit 4
Direction From I17: Exit on west Thunderbird Rd., Turn right on 28th Street, Left on Lupine. From 51: Exit on east Cactus Rd., Turn left on 28th Street, Left on Lupine.
Rooms
Other Rooms Library-Blt-in Bkcse, Separate Workshop, Great Room, Family Room
Den/Bedroom Plus 5
Separate Den/Office Y
Interior
Interior Features High Speed Internet, Granite Counters, Eat-in Kitchen, Breakfast Bar, Pantry, 3/4 Bath Master Bdrm
Heating Natural Gas
Cooling Central Air, Ceiling Fan(s), Programmable Thmstat
Flooring Carpet, Tile
Fireplaces Type Exterior Fireplace
Fireplace Yes
Appliance Water Purifier
SPA None
Laundry Wshr/Dry HookUp Only
Exterior
Exterior Feature Misting System, Storage, Built-in Barbecue
Parking Features RV Access/Parking, RV Gate, Garage Door Opener, Direct Access, Attch'd Gar Cabinets, Rear Vehicle Entry, Separate Strge Area, Detached, Golf Cart Garage, Electric Vehicle Charging Station(s)
Garage Spaces 4.0
Carport Spaces 2
Garage Description 4.0
Fence Block
Pool Diving Pool
View Mountain(s)
Roof Type Composition
Porch Covered Patio(s), Patio
Private Pool Yes
Building
Lot Description Alley, Desert Back, Gravel/Stone Front
Story 1
Builder Name UNK
Sewer Public Sewer
Water City Water
Structure Type Misting System,Storage,Built-in Barbecue
New Construction No
Schools
Elementary Schools Desert Cove Elementary School
Middle Schools Shea Middle School
High Schools Shadow Mountain High School
School District Paradise Valley Unified District
Others
HOA Fee Include No Fees
Senior Community No
Tax ID 166-29-052
Ownership Fee Simple
Acceptable Financing Conventional
Horse Property N
Listing Terms Conventional

Copyright 2025 Arizona Regional Multiple Listing Service, Inc. All rights reserved.





