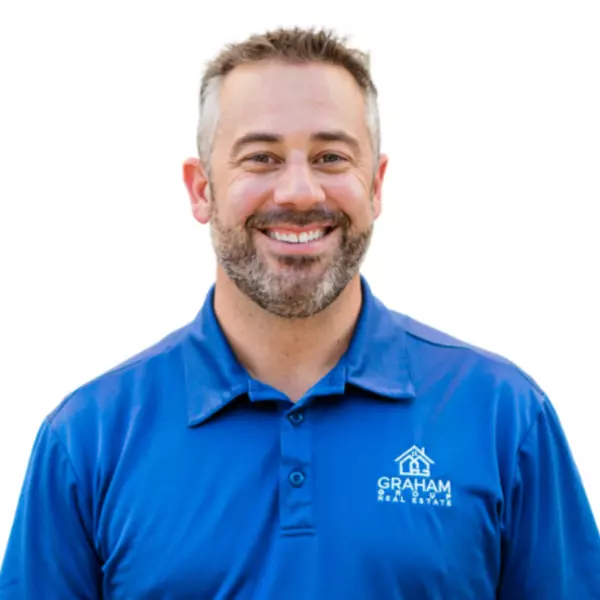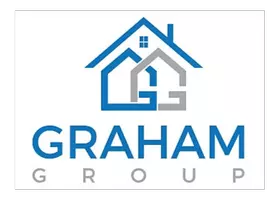
344 W CALLE DE CABALLOS -- Tempe, AZ 85284
3 Beds
2 Baths
1,870 SqFt
UPDATED:
11/07/2024 03:35 PM
Key Details
Property Type Single Family Home
Sub Type Single Family - Detached
Listing Status Active Under Contract
Purchase Type For Sale
Square Footage 1,870 sqft
Price per Sqft $373
Subdivision Parke Tempe
MLS Listing ID 6752559
Style Ranch
Bedrooms 3
HOA Fees $187/qua
HOA Y/N Yes
Originating Board Arizona Regional Multiple Listing Service (ARMLS)
Year Built 1996
Annual Tax Amount $3,072
Tax Year 2023
Lot Size 7,240 Sqft
Acres 0.17
Property Description
Main Sewer Line replaced w/10year transferable warranty.
The list goes on...Check document section for list of upgrades. 1% FREE RATE BUYDOWN FOR 1st 12 Mos. w/PREFERRED LENDER, CRAIG CUSICK, Fairway Mtg. Ask for more details.
Location
State AZ
County Maricopa
Community Parke Tempe
Rooms
Other Rooms Family Room
Den/Bedroom Plus 4
Separate Den/Office Y
Interior
Interior Features Eat-in Kitchen, Breakfast Bar, Vaulted Ceiling(s), Kitchen Island, Double Vanity, Full Bth Master Bdrm
Heating Natural Gas
Cooling Refrigeration, Ceiling Fan(s)
Flooring Vinyl, Tile
Fireplaces Number No Fireplace
Fireplaces Type None
Fireplace No
Window Features ENERGY STAR Qualified Windows
SPA None
Exterior
Exterior Feature Covered Patio(s), Patio
Garage Electric Door Opener, Extnded Lngth Garage, RV Gate
Garage Spaces 3.0
Garage Description 3.0
Fence Block
Pool Variable Speed Pump, Private
Community Features Biking/Walking Path
Amenities Available Management
Waterfront No
Roof Type Tile
Private Pool Yes
Building
Lot Description Sprinklers In Rear, Sprinklers In Front, Corner Lot, Grass Front, Grass Back, Auto Timer H2O Front, Auto Timer H2O Back
Story 1
Builder Name Lennar
Sewer Public Sewer
Water City Water
Architectural Style Ranch
Structure Type Covered Patio(s),Patio
Schools
Elementary Schools C I Waggoner School
Middle Schools Kyrene Middle School
High Schools Mountain Pointe High School
School District Tempe Union High School District
Others
HOA Name Parke Tempe
HOA Fee Include Maintenance Grounds
Senior Community No
Tax ID 308-13-292
Ownership Fee Simple
Acceptable Financing Conventional, VA Loan
Horse Property N
Listing Terms Conventional, VA Loan

Copyright 2024 Arizona Regional Multiple Listing Service, Inc. All rights reserved.






