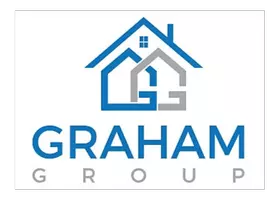
9026 E CASITAS DEL RIO Drive Scottsdale, AZ 85255
5 Beds
3 Baths
2,900 SqFt
UPDATED:
11/18/2024 04:38 PM
Key Details
Property Type Single Family Home
Sub Type Single Family - Detached
Listing Status Active
Purchase Type For Sale
Square Footage 2,900 sqft
Price per Sqft $365
Subdivision Canada Ridge
MLS Listing ID 6758221
Style Contemporary
Bedrooms 5
HOA Fees $234/qua
HOA Y/N Yes
Originating Board Arizona Regional Multiple Listing Service (ARMLS)
Year Built 1995
Annual Tax Amount $2,894
Tax Year 2023
Lot Size 7,411 Sqft
Acres 0.17
Property Description
* Installed designer tile flooring throughout the main level, providing a cohesive and modern look.
* Redesigned the staircase with a modern curved design, featuring iron railings and high-end finishes. Work completed by AZ Stairs.
* Living Room- Removed old arches to create a more open and contemporary space.
Installed designer lighting to enhance ambiance and modernize the room.
* Dining Room- Added a built-in bar with custom cabinetry, featuring glass shelving from Rejuvenation.
Integrated a wine rack display, ice maker, and wine fridge for a functional and stylish entertainment area.
* Family Room- Installed new sliding glass doors.
Upgraded the fireplace with a new design, creating a feature wall for added visual appeal.
* Kitchen- Expanded the space with new custom wood cabinetry and an island. Installed quartz countertops and a matching backsplash. Added new appliances including a refrigerator/freezer, double convection ovens, gas cooktop, and a chef's sink. Enhanced with designer lighting and expanded the pantry with faux panel tiles, shelving, and outlets for small appliances.
* Downstairs Bathroom- Upgraded with new shower tile, a vanity backsplash, a glass door, and designer lighting from Arhaus.
* Laundry Room- Installed custom cabinetry.
Added two side-by-side double stack washer and dryers for increased laundry capacity.
Included a dog bath, mounted rod, and a folding ironing board for convenience.
* Den/Bedroom- New tile flooring and designer lighting.
Added wainscoting for a refined look.
The closet was fitted with outlets and wide shelving for office equipment.
* Upstairs- Installed upgraded vinyl tile flooring
* Third Bedroom- Enlarged the closet for additional storage.
Added mirror doors and a new fan/light fixture.
* Fourth Bedroom- Improved the closet storage with enhanced organization solutions.
* Bathrooms- Added faux tile panels that are removable, offering a stylish yet flexible design solution.
* Master Bathroom- With the exception of minor updates, the original design was maintained.
* Loft- Installed a custom cabinet desk area for a functional workspace.
Added a new light fixture to brighten the area.
* 3 Car Garage- Applied epoxy flooring for a clean, durable finish.
Added a fridge and overhead storage to maximize functionality.
* Backyard Upgrades- Installed designer lighting to enhance the ambiance. Re-stained and painted the cool deck for a refreshed look.
* Cleaned up the landscaping in both the front and back yards for improved curb appeal.
* Previous owner painted inside and outside and installed top of the line Lennox HVAC units.
Location
State AZ
County Maricopa
Community Canada Ridge
Direction East on Pinnacle Peak to 91st St. South to La Posada, West to 90th Way, North to Casitas del Rio, West to home on North side of the street at end of cul de sac.
Rooms
Other Rooms Loft, Family Room
Master Bedroom Split
Den/Bedroom Plus 7
Separate Den/Office Y
Interior
Interior Features Eat-in Kitchen, Breakfast Bar, Drink Wtr Filter Sys, Fire Sprinklers, Soft Water Loop, Vaulted Ceiling(s), Kitchen Island, Pantry, Double Vanity, Full Bth Master Bdrm, Separate Shwr & Tub, High Speed Internet
Heating Natural Gas, Ceiling
Cooling Refrigeration, Programmable Thmstat, Ceiling Fan(s)
Flooring Vinyl, Stone, Tile
Fireplaces Type 2 Fireplace, Exterior Fireplace, Fire Pit, Family Room, Gas
Fireplace Yes
Window Features Sunscreen(s),Dual Pane
SPA None
Exterior
Exterior Feature Balcony, Covered Patio(s), Patio, Private Street(s), Private Yard, Storage, Built-in Barbecue
Garage Dir Entry frm Garage, Electric Door Opener
Garage Spaces 3.0
Garage Description 3.0
Fence Block
Pool Play Pool, Variable Speed Pump, Private
Community Features Biking/Walking Path
Amenities Available Management
Waterfront No
View Mountain(s)
Roof Type Tile
Private Pool Yes
Building
Lot Description Corner Lot, Desert Back, Desert Front, Cul-De-Sac, Auto Timer H2O Front, Auto Timer H2O Back
Story 2
Builder Name Monterey
Sewer Sewer in & Cnctd, Public Sewer
Water City Water
Architectural Style Contemporary
Structure Type Balcony,Covered Patio(s),Patio,Private Street(s),Private Yard,Storage,Built-in Barbecue
New Construction Yes
Schools
Elementary Schools Copper Ridge Elementary School
Middle Schools Copper Ridge Middle School
High Schools Chaparral High School
School District Scottsdale Unified District
Others
HOA Name Canada Ridge
HOA Fee Include Maintenance Grounds
Senior Community No
Tax ID 217-07-701
Ownership Fee Simple
Acceptable Financing Conventional
Horse Property N
Listing Terms Conventional

Copyright 2024 Arizona Regional Multiple Listing Service, Inc. All rights reserved.






