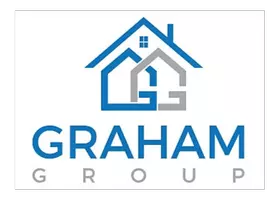
717 S REVOLTA Circle Mesa, AZ 85208
3 Beds
2.75 Baths
2,480 SqFt
UPDATED:
11/16/2024 03:03 PM
Key Details
Property Type Single Family Home
Sub Type Single Family - Detached
Listing Status Active
Purchase Type For Sale
Square Footage 2,480 sqft
Price per Sqft $181
Subdivision Apache Country Club Estates
MLS Listing ID 6755388
Style Ranch
Bedrooms 3
HOA Y/N Yes
Originating Board Arizona Regional Multiple Listing Service (ARMLS)
Year Built 1967
Annual Tax Amount $1,908
Tax Year 2023
Lot Size 0.265 Acres
Acres 0.27
Property Description
Location
State AZ
County Maricopa
Community Apache Country Club Estates
Direction North on Power past Southern, Right on Pueblo, Left on Revolta Circle. House on East side of Revolta.
Rooms
Other Rooms Family Room, Arizona RoomLanai
Master Bedroom Not split
Den/Bedroom Plus 4
Separate Den/Office Y
Interior
Interior Features Eat-in Kitchen, Wet Bar, Full Bth Master Bdrm
Heating Electric
Cooling Refrigeration
Flooring Carpet, Laminate, Tile
Fireplaces Number No Fireplace
Fireplaces Type None
Fireplace No
SPA None
Exterior
Exterior Feature Patio
Garage Attch'd Gar Cabinets, Electric Door Opener, Golf Cart Garage
Garage Spaces 2.0
Garage Description 2.0
Fence Block
Pool None
Amenities Available Other
Waterfront No
Roof Type Tile
Private Pool No
Building
Lot Description Sprinklers In Rear, Desert Front, On Golf Course, Grass Back, Auto Timer H2O Back
Story 1
Builder Name UKN
Sewer Septic in & Cnctd, Septic Tank
Water City Water
Architectural Style Ranch
Structure Type Patio
Schools
Elementary Schools Jefferson Elementary School
Middle Schools Fremont Junior High School
High Schools Skyline High School
School District Mesa Unified District
Others
HOA Name Golden Hills HOA
HOA Fee Include Other (See Remarks)
Senior Community No
Tax ID 218-55-453
Ownership Fee Simple
Acceptable Financing Conventional, FHA, VA Loan
Horse Property N
Listing Terms Conventional, FHA, VA Loan

Copyright 2024 Arizona Regional Multiple Listing Service, Inc. All rights reserved.






