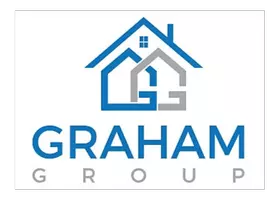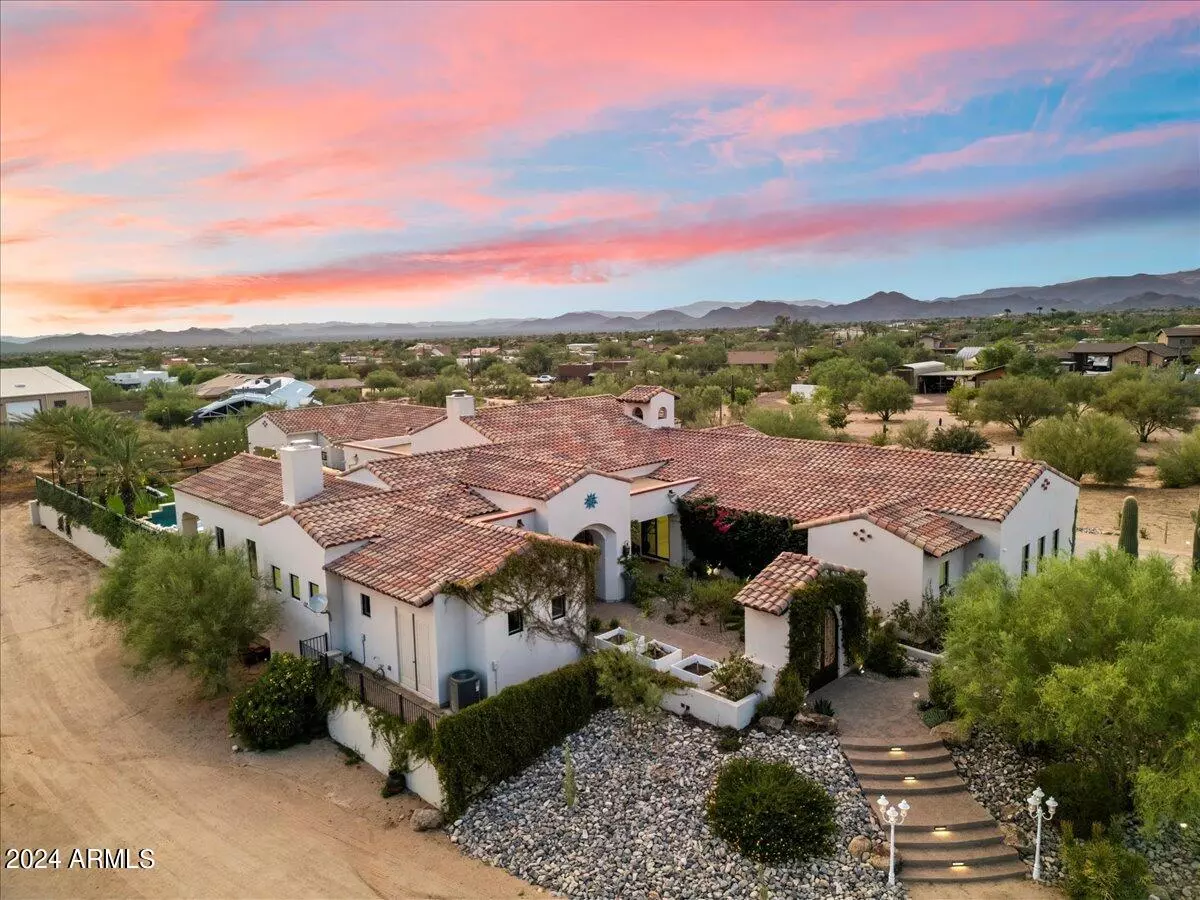
30508 N 64TH Street Cave Creek, AZ 85331
5 Beds
4.5 Baths
5,653 SqFt
UPDATED:
11/04/2024 07:51 AM
Key Details
Property Type Single Family Home
Sub Type Single Family - Detached
Listing Status Active
Purchase Type For Sale
Square Footage 5,653 sqft
Price per Sqft $529
Subdivision Custom Luxury Home
MLS Listing ID 6730262
Bedrooms 5
HOA Y/N No
Originating Board Arizona Regional Multiple Listing Service (ARMLS)
Year Built 2018
Annual Tax Amount $3,391
Tax Year 2023
Lot Size 1.123 Acres
Acres 1.12
Property Description
Exceptional Features Include:
Master Suite: Indulge in the opulence of the master suite, featuring a jetted tub with a see-through fireplace, his and hers walk-in closets, and two luxurious laundry rooms.
Wine Enthusiast's Dream: Savor your finest vintages in the temperature-controlled wine cellar and beverage center, complete with marble countertops, dual drawer refrigerators, and two built-in ice and water dispensers.
Gourmet Kitchen: The main kitchen is a chef's delight, showcasing white marble countertops, an island with stunning granite, built-in appliances, a walk-in pantry, and a convenient pass-through window to the outdoor patio.
Entertainment Haven: Host unforgettable gatherings in the resort-style backyard, boasting a reflection fountain, a sparkling pool, a sunken hot tub, and an outdoor kitchen with a fire table. Enjoy the seamless indoor/outdoor living experience facilitated by the impressive 20-foot pocket door.
Custom Interiors: The great room features high ceilings with faux wood beams, custom pendant lighting, a striking gas fireplace with stone veneer and fiberoptic twinkling lights, and engineered wood floors.
Executive Office: A spacious executive office accommodates two workspaces, perfect for those working from home.
Pet Paradise: Pamper your pets in the dedicated dog room with a shower, leading to an outdoor dog run enclosed by block walls with deep footers and a steel mesh view fence.
Smart Home Features: Enjoy the convenience of motorized shades both indoors and outdoors, wood casement double-pane windows, and comprehensive home automation systems.
Energy Efficiency: Benefit from spray foam insulation, three tankless water heaters, whole house filtration, soft water system, hot water recirculation, and three HVAC units with air scrubbers and humidifiers.
Safety and Security: Peace of mind is ensured with surveillance cameras, an alarm system, fire sprinklers, and a 500-gallon LP tank.
Garage and Storage: The oversized three-car garage includes an electric vehicle charger and a storage room, providing ample space for all your needs.
This magnificent property offers breathtaking sunset views from almost every room, mature date palm trees, a large artificial grass area, a stereo system, and a misting system for year-round outdoor enjoyment. This spectacular estate embodies the essence of luxury living and is a must-see for those seeking the finest in desert living.
Experience the epitome of luxury in Cave Creek.
Location
State AZ
County Maricopa
Community Custom Luxury Home
Direction Head West on Scottsdale Road. Turn Right (North) onto 64th Street. Home will be on the left. * 64th Street is a dirt road.
Rooms
Other Rooms Media Room
Master Bedroom Split
Den/Bedroom Plus 6
Separate Den/Office Y
Interior
Interior Features Drink Wtr Filter Sys, Vaulted Ceiling(s), Kitchen Island, Pantry, 2 Master Baths, Full Bth Master Bdrm, Separate Shwr & Tub
Heating Electric, ENERGY STAR Qualified Equipment
Cooling Refrigeration, Programmable Thmstat, Ceiling Fan(s)
Flooring Carpet, Tile, Wood
Fireplaces Type Other (See Remarks), 3+ Fireplace, Exterior Fireplace, Fire Pit, Living Room, Master Bedroom
Fireplace Yes
Window Features Dual Pane,Mechanical Sun Shds
SPA Heated,Private
Exterior
Exterior Feature Covered Patio(s), Gazebo/Ramada, Patio, Built-in Barbecue
Garage RV Gate, RV Access/Parking
Garage Spaces 3.0
Garage Description 3.0
Fence Partial
Pool Heated, Private
Waterfront No
Roof Type Tile,Concrete
Private Pool Yes
Building
Lot Description Sprinklers In Rear, Sprinklers In Front, Desert Back, Desert Front, Synthetic Grass Back
Story 1
Builder Name Homeowner Custom Build
Sewer Septic in & Cnctd, Septic Tank
Water City Water
Structure Type Covered Patio(s),Gazebo/Ramada,Patio,Built-in Barbecue
Schools
Elementary Schools Desert Sun Academy
Middle Schools Sonoran Trails Middle School
High Schools Cactus Shadows High School
School District Cave Creek Unified District
Others
HOA Fee Include No Fees
Senior Community No
Tax ID 211-45-189-B
Ownership Fee Simple
Acceptable Financing Conventional, 1031 Exchange, FHA, VA Loan
Horse Property Y
Listing Terms Conventional, 1031 Exchange, FHA, VA Loan

Copyright 2024 Arizona Regional Multiple Listing Service, Inc. All rights reserved.






