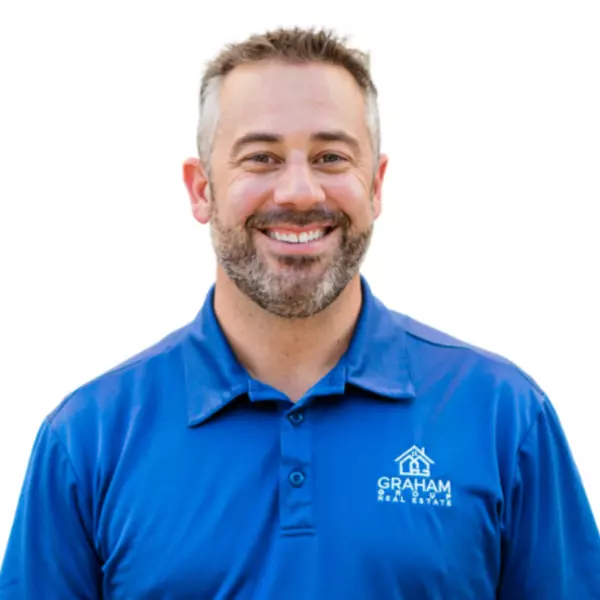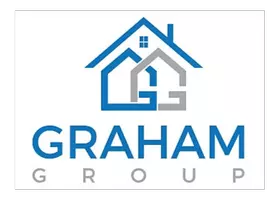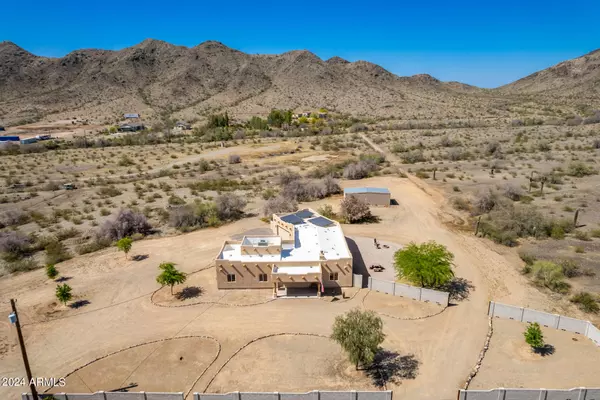
4304 W IVANHOE Street Laveen, AZ 85339
4 Beds
3 Baths
2,301 SqFt
UPDATED:
12/01/2024 08:55 PM
Key Details
Property Type Single Family Home
Sub Type Single Family - Detached
Listing Status Active
Purchase Type For Sale
Square Footage 2,301 sqft
Price per Sqft $379
Subdivision Hidden Valley
MLS Listing ID 6740362
Style Territorial/Santa Fe
Bedrooms 4
HOA Y/N No
Originating Board Arizona Regional Multiple Listing Service (ARMLS)
Year Built 1985
Annual Tax Amount $1,665
Tax Year 2023
Lot Size 2.324 Acres
Acres 2.32
Property Description
Location
State AZ
County Maricopa
Community Hidden Valley
Direction South on 51st Ave to Dusty Lane, continue on Dusty Lane under the bridge and around the corner to Ivanhoe then turn left, continue on the dead-end road until you arrive at home on the left.
Rooms
Den/Bedroom Plus 4
Separate Den/Office N
Interior
Interior Features No Interior Steps, Pantry, 3/4 Bath Master Bdrm, Double Vanity, Laminate Counters
Heating Electric
Cooling Refrigeration, Ceiling Fan(s)
Flooring Carpet, Vinyl, Tile
Fireplaces Number 1 Fireplace
Fireplaces Type 1 Fireplace, Family Room
Fireplace Yes
Window Features Dual Pane
SPA None
Laundry WshrDry HookUp Only
Exterior
Exterior Feature Patio, Storage, RV Hookup
Parking Features Attch'd Gar Cabinets, Electric Door Opener, Extnded Lngth Garage
Garage Spaces 4.0
Garage Description 4.0
Fence Block, Wire
Pool None
View Mountain(s)
Roof Type Reflective Coating,Rolled/Hot Mop
Private Pool No
Building
Lot Description Natural Desert Back, Dirt Front, Gravel/Stone Front, Natural Desert Front
Story 1
Builder Name Unknown
Sewer Septic Tank
Water Well - Pvtly Owned
Architectural Style Territorial/Santa Fe
Structure Type Patio,Storage,RV Hookup
New Construction No
Schools
Elementary Schools Laveen Elementary School
Middle Schools Laveen Elementary School
High Schools Betty Fairfax High School
School District Phoenix Union High School District
Others
HOA Fee Include No Fees
Senior Community No
Tax ID 300-04-004-K
Ownership Fee Simple
Acceptable Financing Conventional, FHA, VA Loan
Horse Property Y
Listing Terms Conventional, FHA, VA Loan

Copyright 2024 Arizona Regional Multiple Listing Service, Inc. All rights reserved.






