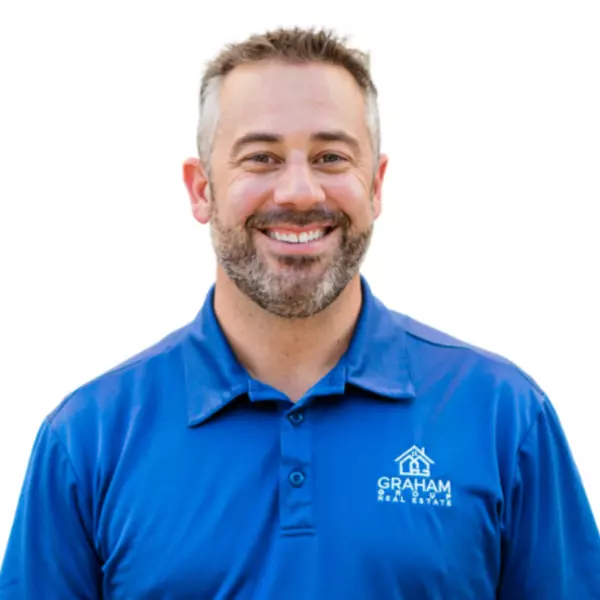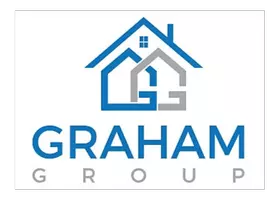
304 W MOUNTAIN SAGE Drive Phoenix, AZ 85045
4 Beds
2.5 Baths
2,283 SqFt
UPDATED:
10/11/2024 10:32 PM
Key Details
Property Type Single Family Home
Sub Type Single Family - Detached
Listing Status Active
Purchase Type For Rent
Square Footage 2,283 sqft
Subdivision Foothills Club West Parcel 14B
MLS Listing ID 6713197
Bedrooms 4
HOA Y/N Yes
Originating Board Arizona Regional Multiple Listing Service (ARMLS)
Year Built 1999
Lot Size 4,591 Sqft
Acres 0.11
Property Description
Location
State AZ
County Maricopa
Community Foothills Club West Parcel 14B
Direction west on chandler blvd to 5th ave north on 5th ave to Mountain sage dr
Rooms
Other Rooms Loft, Family Room
Den/Bedroom Plus 6
Separate Den/Office Y
Interior
Interior Features Eat-in Kitchen, 9+ Flat Ceilings, Soft Water Loop, Kitchen Island, Double Vanity, Full Bth Master Bdrm, Separate Shwr & Tub
Heating Electric, ENERGY STAR Qualified Equipment
Flooring Vinyl
Fireplaces Number No Fireplace
Fireplaces Type None
Furnishings Furnished
Fireplace No
Window Features Dual Pane
SPA Heated,Private
Laundry Dryer Included, Washer Included
Exterior
Carport Spaces 2
Fence Block
Pool None
Community Features Tennis Court(s), Playground, Biking/Walking Path, Clubhouse
Waterfront No
View Mountain(s)
Roof Type Tile
Private Pool No
Building
Lot Description Desert Back, Desert Front
Story 2
Builder Name unknown
Sewer Public Sewer
Water City Water
New Construction Yes
Schools
Elementary Schools Kyrene De Los Cerritos School
Middle Schools Kyrene Altadena Middle School
High Schools Desert Vista High School
School District Tempe Union High School District
Others
Pets Allowed Lessor Approval
HOA Name Vision
Senior Community No
Tax ID 311-02-123
Horse Property N
Special Listing Condition Owner/Agent, N/A

Copyright 2024 Arizona Regional Multiple Listing Service, Inc. All rights reserved.






