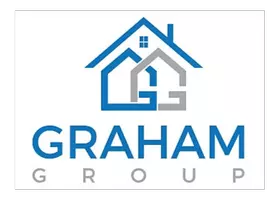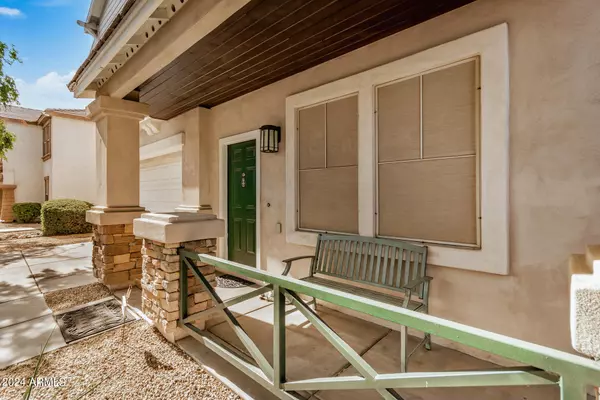
6962 W GLENN Drive Glendale, AZ 85303
3 Beds
2.5 Baths
2,500 SqFt
UPDATED:
10/24/2024 04:06 PM
Key Details
Property Type Single Family Home
Sub Type Single Family - Detached
Listing Status Active
Purchase Type For Sale
Square Footage 2,500 sqft
Price per Sqft $180
Subdivision Paradise Views 2
MLS Listing ID 6695811
Bedrooms 3
HOA Fees $55/mo
HOA Y/N Yes
Originating Board Arizona Regional Multiple Listing Service (ARMLS)
Year Built 2001
Annual Tax Amount $1,550
Tax Year 2023
Lot Size 7,279 Sqft
Acres 0.17
Property Description
Location
State AZ
County Maricopa
Community Paradise Views 2
Direction Head W on W Glendale Ave toward N 68th Ave. Turn R onto N 70th Ave. Turn R onto W Cactus Wren Dr. W Cactus Wren Dr turns L & becomes N 69th Dr. Turn L onto W Glenn Dr.
Rooms
Other Rooms Loft
Master Bedroom Upstairs
Den/Bedroom Plus 4
Separate Den/Office N
Interior
Interior Features Upstairs, Eat-in Kitchen, Kitchen Island, Pantry, Full Bth Master Bdrm, Granite Counters
Heating Natural Gas
Cooling Refrigeration, Programmable Thmstat, Ceiling Fan(s)
Flooring Carpet, Laminate, Tile
Fireplaces Number No Fireplace
Fireplaces Type None
Fireplace No
Window Features Sunscreen(s)
SPA None
Laundry WshrDry HookUp Only
Exterior
Garage Spaces 2.0
Garage Description 2.0
Fence Block
Pool None
Roof Type Tile
Private Pool No
Building
Lot Description Sprinklers In Rear, Sprinklers In Front, Desert Back, Desert Front
Story 2
Builder Name Trend Homes
Sewer Public Sewer
Water City Water
New Construction No
Schools
Elementary Schools Desert Spirit
Middle Schools Desert Spirit
High Schools Glendale High School
School District Glendale Union High School District
Others
HOA Name PARADISE VIEWS II
HOA Fee Include Other (See Remarks)
Senior Community No
Tax ID 143-27-376
Ownership Fee Simple
Acceptable Financing Conventional, FHA, VA Loan
Horse Property N
Listing Terms Conventional, FHA, VA Loan

Copyright 2024 Arizona Regional Multiple Listing Service, Inc. All rights reserved.






